As promised from the last KBIS post, I’m back with another one.
The first post was getting a little too long for my liking, but I still have SO MUCH to share about what I saw at KBIS.
I was totally inspired by all of the saturated colors at the show. You might be thinking that a kitchen and bath show would be pretty boring, maybe a little too white – and you’d be wrong. There were shocking and bold colors in nearly every booth I visited. We’re talking cabinets that were turquoise, Kelly green and mulberry in tone. The timing of the trip was pretty aligned with our house plans for the year, so the planner in me was super excited about that!
So let’s jump right in where we left off with the last post – how does what I saw at KBIS tie into my own home renovations?
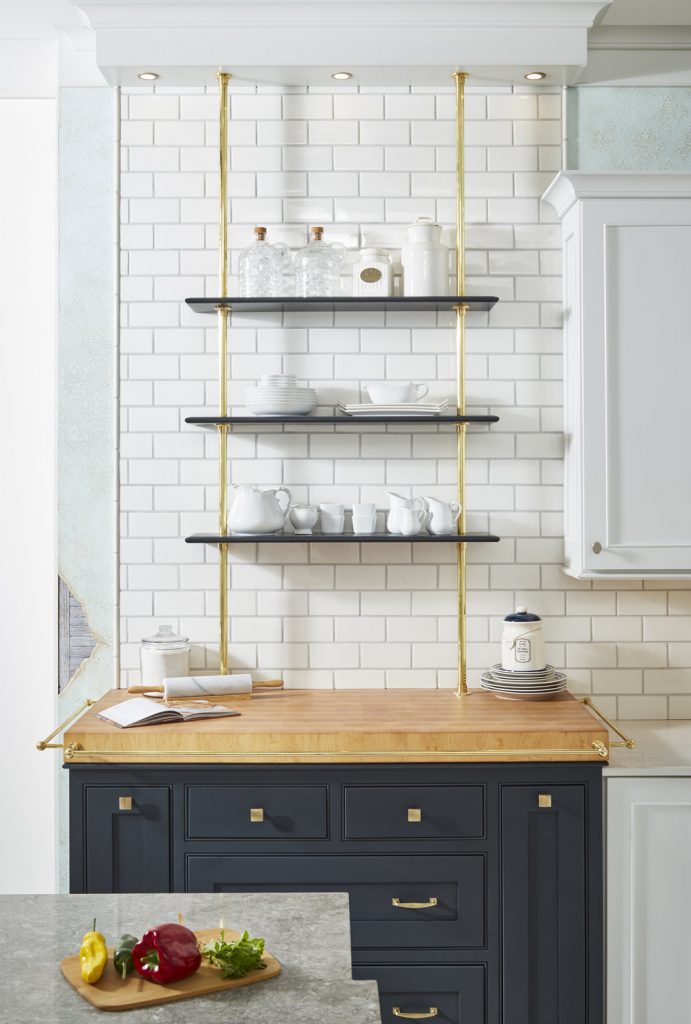
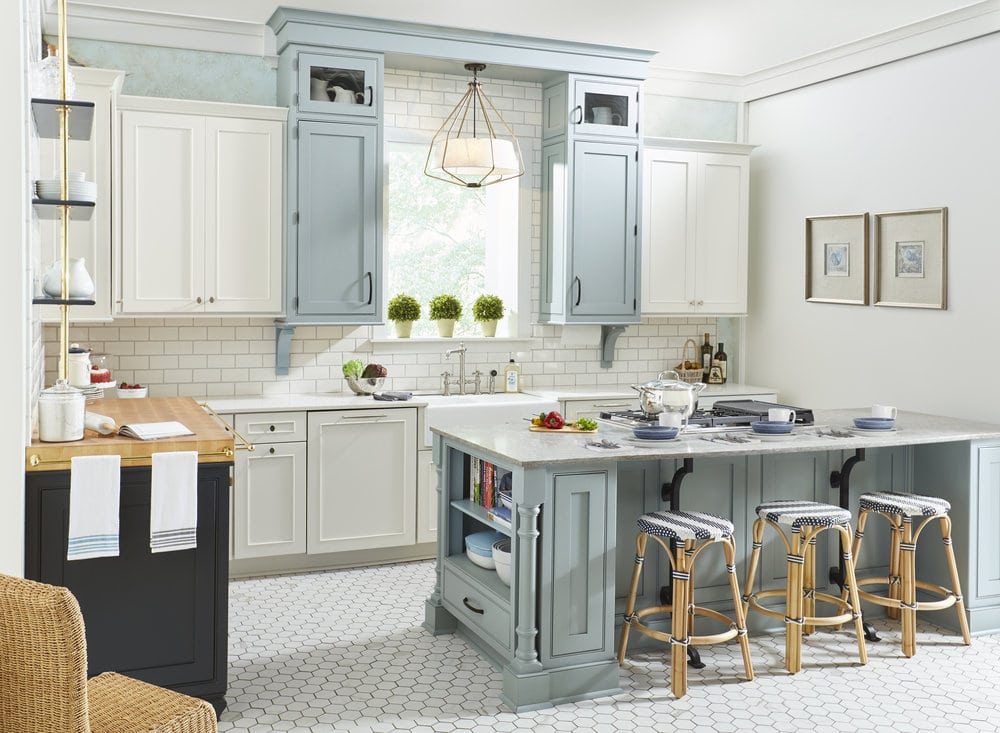
The Kitchen
Yep, we’re working on another kitchen renovation, starting this spring. I wasn’t kidding when I said that the timing of KBIS worked out perfectly with our renovation plans. Luckily, after my visit to the show, I feel pretty confident about the design decisions I made prior to visiting Vegas.
What did I have planned for the kitchen makeover? Well, first and foremost, colored cabinets were a MUST. In our last kitchen, we stuck with all white shaker cabinets. While beautiful, I’m craving color – and some insets! The image you see above, of the Wellborn booth, pretty much captures the shade of blue/green/grey I was considering for the space. The exact color is TBD, but white uppers were also a part of the plan (I thiiiiink…). While I’ve been contemplating keeping things simple with a classic white subway tile, Alex is calling me out for playing it safe (something I’m not really known for)…so we’ll see where we wind up there when the time comes. I do love how soft this space is; the kitchen feels almost like an old French pastry shop, but with a modern twist.
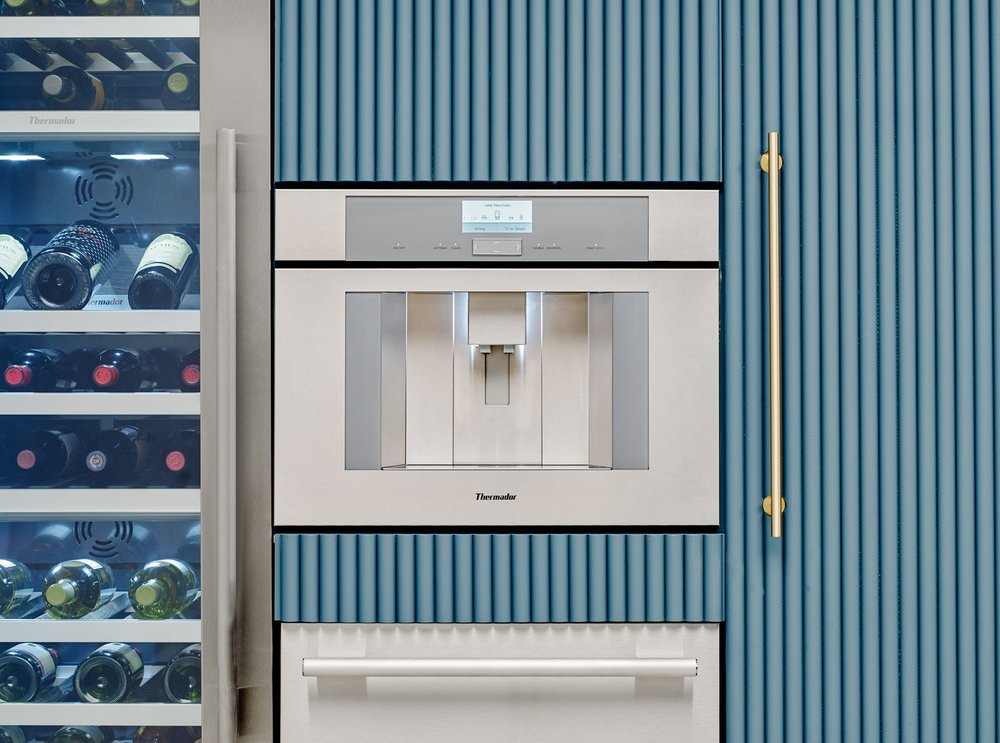
As far as technology goes, Alex is the sole coffee drinker or the home and has been eyeing this Thermador coffee machine. It’s fixed into the wall and you can actually tell it to brew you your favorite cup of Joe. Alex is all about integrating our home with voice technology and this baby hooks up to your Alexa. While Thermador was touring us around their booth, I texted Alex about this with glee…I think he may have the hots for this coffee maker. 😉
Off of the kitchen, we’re planning on outfitting our existing mudroom. Currently, it’s a dingy space with very little function. We have plans to spruce it up, though it will likely be comprised of only a built in bench/cubby. There isn’t a ton of room there and I may just let Alex “have his way” with the custom woodworking design.
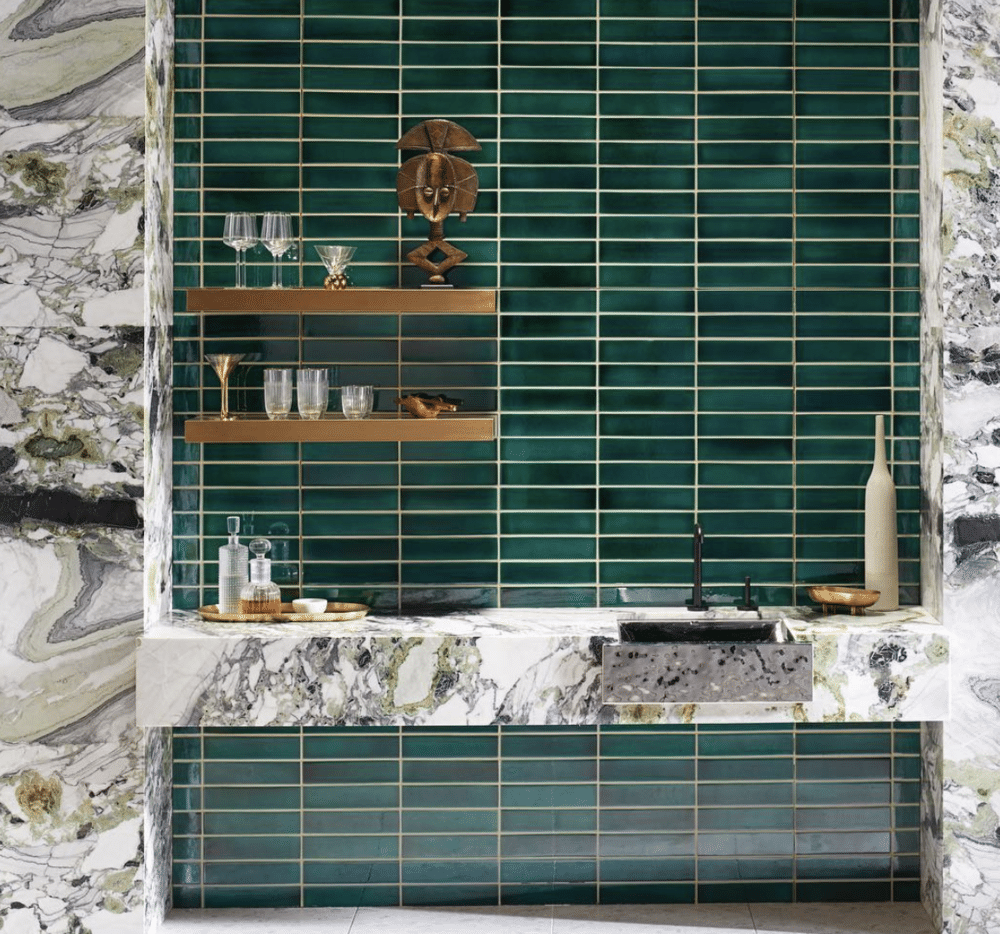
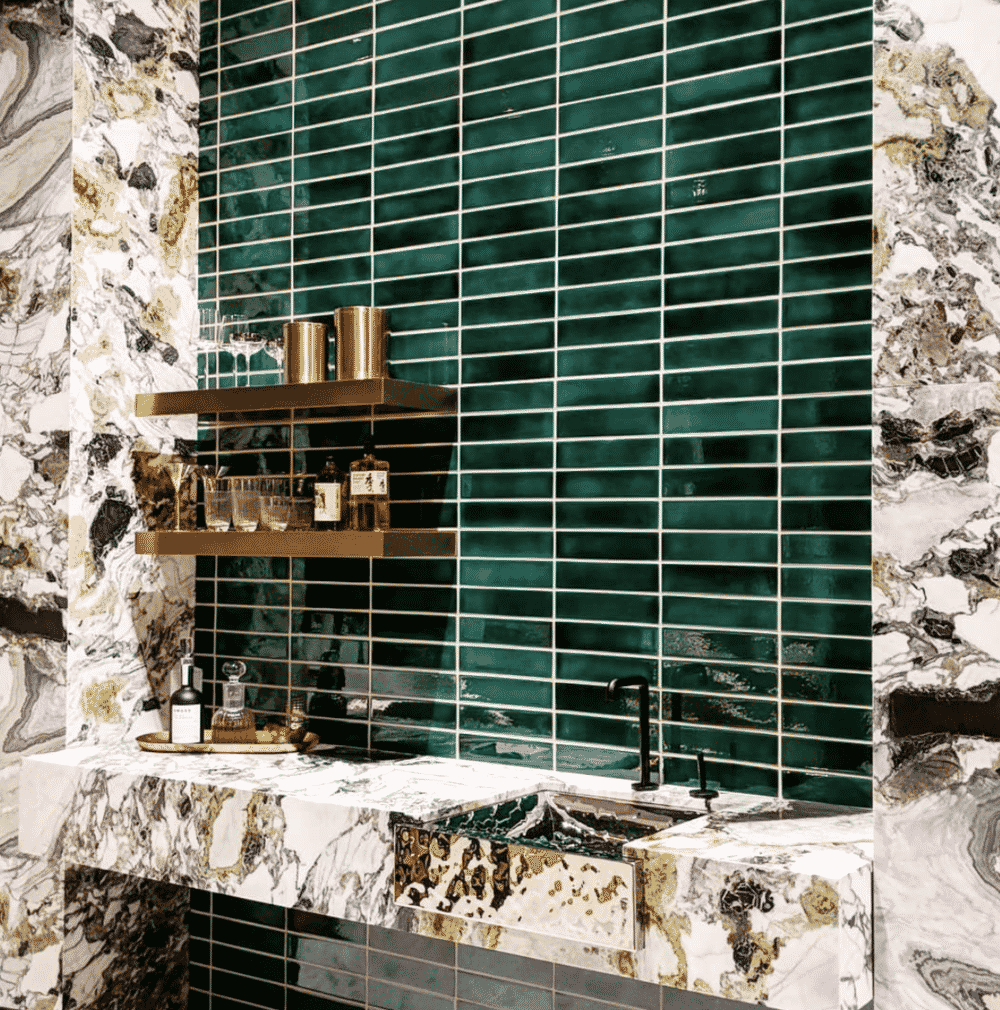
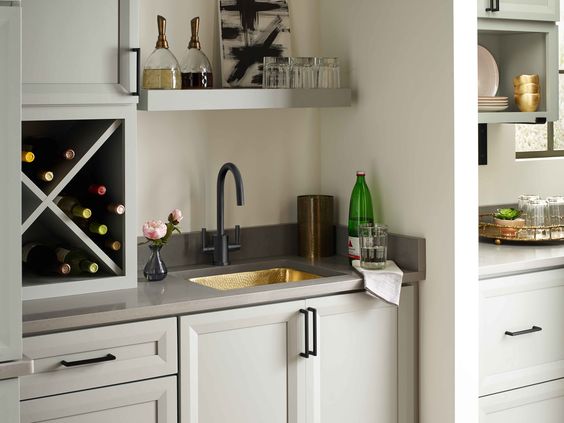
The Butlers Pantry
In case you weren’t aware, our home does already have a bulters pantry present. Sure, it may be a bit of a disaster at the moment, but it’s our little disaster! The BP is one of the main reasons we were attracted to the house. While I rarely drink, I have always wanted a mixing station, loaded with personality, for entertaining. In truth, before I visited KBIS, I thought I had the whole space designed. Then, I saw THIS and began to rethink everything! Can you blame me? This PHENOMENAL design by Ann Sacks literally took my breath away. I have no clue how much it costs – and likely can’t swing this exact look – but I am beginning to rethink my design ideas for this space.
Originally, I planned for the space to have shocking teal colored cabinets. Now, I’m questioning if I even need cabinets. Do I just work in some fabulous stone and tile combination? Either way, I think a brass sink could be in the cards! This beauty above is from Thompson Traders, who makes so many stunning metalwork sinks. Their designs just SCREAM “ULTIMATE BUTLERS PANTRY” to me. The company is owned by one fierce female too – which I’m all about!https://www.youtube.com/embed/AmUmyfrq43M?wmode=opaque&enablejsapi=1
The Laundry Room
Let me start off my saying that I fully freaked the EFFF out when I saw The LG Styler. I was in the audience for a discussion on new innovations at KBIS, with an emphasis on smart technology. Let me tell you, this little baby is about as smart as things get. Are you ready for this? It’s an at home dry cleaning solution – and it could not have launched at a better time. We’re currently in the early planning stages for our laundry room and you can bet your bottom dollar that we’re sneaking this baby into the design. I am a self-proclaimed neat freak, which means that I am commonly found by our washing machine. Currently, our washer and dryer are awkwardly living in the entrance to the kitchen. We have grand plans to bring both units upstairs, by transforming two closets into a small laundry room. It might be the project that I am most excited for.
Anyway, The LG Styler…it’s basically a dream come true for anyone who finds themselves spending far too much time running to the dry cleaner, hand washing sweaters, ignoring their “needs ironing” pile or constantly dealing with dog bedding. It’s a sleek steamer that doesn’t require a water hook up. You simply place your clothes inside “the closet” and let this little bundle of joy do the rest. I kid you not, I’m GEEKING OUT!
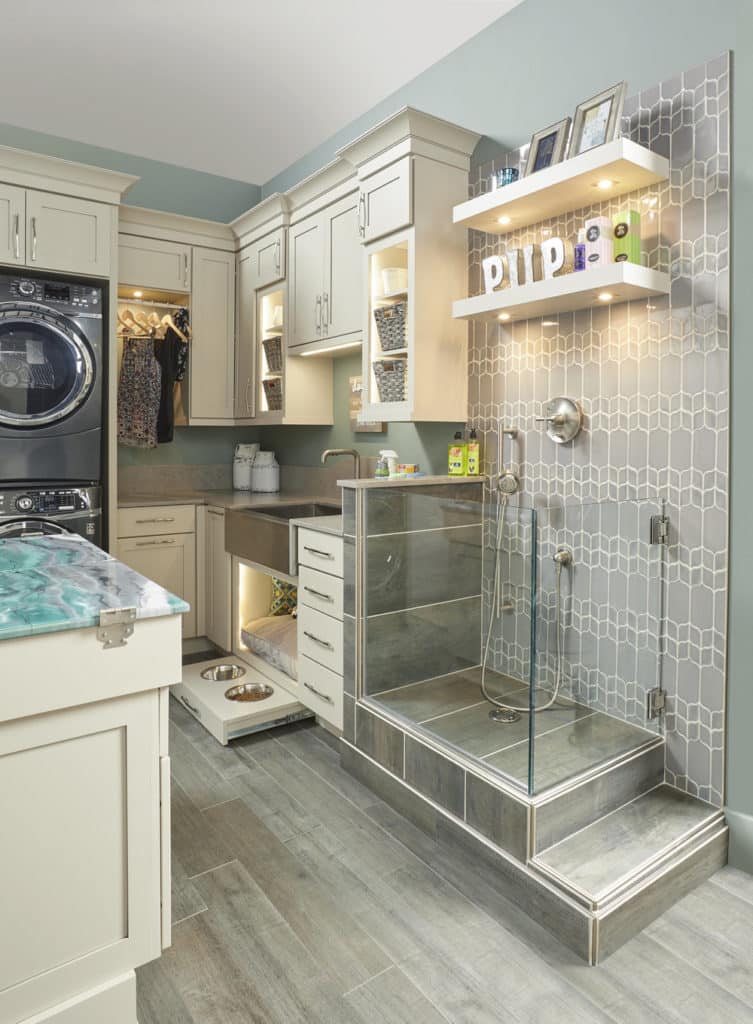
Another feature we want to incorporate into the laundry room is a doggie shower. It might be tight, but we’re hoping to include a walk-in dog washing station. We have two adorable pups who hate bath time. If we could make that task quicker, we’d welcome the chance to have less smelly dogs in the home. The laundry room you see above is a good bit larger than what we have planned (and features many more cabinets than we can), but we’re hoping ours will have the similar functions. All in all, I’m excited to create a space that encourages cleanliness. 😉
Additionally, we’re looking to incorporate some sort of dog bowl drawer into one of these rooms we’re renovating. Since the laundry room is leaving the first floor, it likely won’t be that space, however, we may be able to find a home for it in the kitchen or adjoining mudroom. Well done, Wellborn, your thoughtful and functional designs have me swooning.
*** A BIG THANK YOU to all of these wonderful vendors for taking the time to tour me around your booths. It was such a joy to be able to hear about each brand first hand. A SUPER MAJOR THANK YOU to Sarah, Florence and Veronika at Modenus for extending this wonderful opportunity to me. They planned the whole dang trip and (despite some pesky flight cancellations that they had no control over 😉 ) it went off without a hitch! Not only did I get an all-expense paid trip to KBIS, but I also met some of the sweetest designers in the industry, who became fast friends. I was lovely to travel with such a lively and enthusiast bunch. Oftentimes, as solo designers, we can be stuck in our own little bubble – but anytime I get the chance to step further into the design industry, I’m reminded of how blessed I feel to have chosen this career.
I’d love to know what y’all think about our renovation plans for 2019! Our goal is to complete the kitchen, mudroom, butlers pantry, laundry room and maybe a bathroom by the end of the year. We’re excited to dive back into our renovation work after an inspiring trip to KBIS!
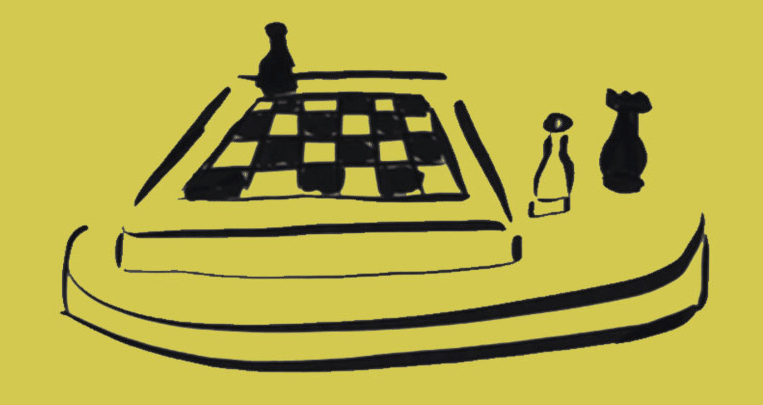
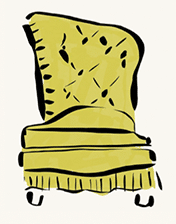
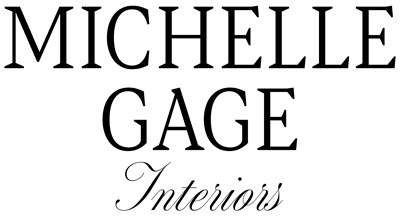
"*" indicates required fields
We typically send these fun little nuggets of info out once per month. We love sharing design tips, travel ideas and our favorite local spots!
"*" indicates required fields