If you’re new here, you might be somewhat unfamiliar with our latest home project. In addition to working on client jobs, my husband and I are currently in the process of fixing up the 1927 old stone home we purchased two years ago. We’ve made some SERIOUS progress, completing our living room, dining room, master bedroom and studio space last year. This year, our focus was primarily fixed on our kitchen and butler’s pantry (which were two rooms that initially piqued our interest in this house back when we were hunting).
When touring fixer uppers, we had a very long list of requirements for what we envisioned for our forever home. Two of the top priorities we had for the space were that it needed to have room for a butler’s pantry (or one already existing) and it needed to have a disastrous kitchen. Yes, you read that right, we wanted the kitchen to be a nasty hot mess…and we got it!! All of our wishes came true when we found this house on Zillow. We were enamored with the small space off the kitchen that would eventually feature teal inset cabinets and whimsical wallpaper. We were equally excited about the sh*thole of a kitchen this home had, bursting with potential (and pipes…literally pipes were bursting in our presence). The walls were damaged beyond repair (we eventually took them all down), which was only accentuated by the awful brick red AND golden yellow paint colors (condiment colors on crack). The floor was chipped and peeling. The cabinets were practically falling off of the walls, they were so junky. The appliances were archaic. In short, it was PERFECT!!
Needless to say, we pounced on this gem and within a week, she was ours. We waited a year and a half before we tackled the kitchen. We had just finished renovating the kitchen in our last home right before we sold it and truth be told, this new home had a lot more rooms that needed tending to first. We chose to wait to do the kitchen at a time when we could give it our full attention (and proper share of our wallet). I think I can speak for Alex when I say that we are both thrilled with our decision to wait. If we squeezed this space in with the rest, I doubt the results would’ve been THIS…and this is everything we waited for.
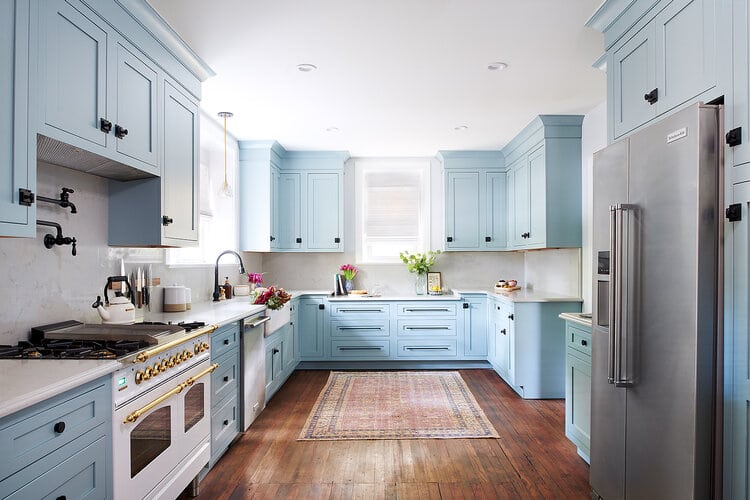
Before we dig into the specifics, I suggest you bounce back to this post and refresh yourself on our design concept, which includes powder blue inset cabinets, matte black hardware and the restoration of our original hardwood floors.
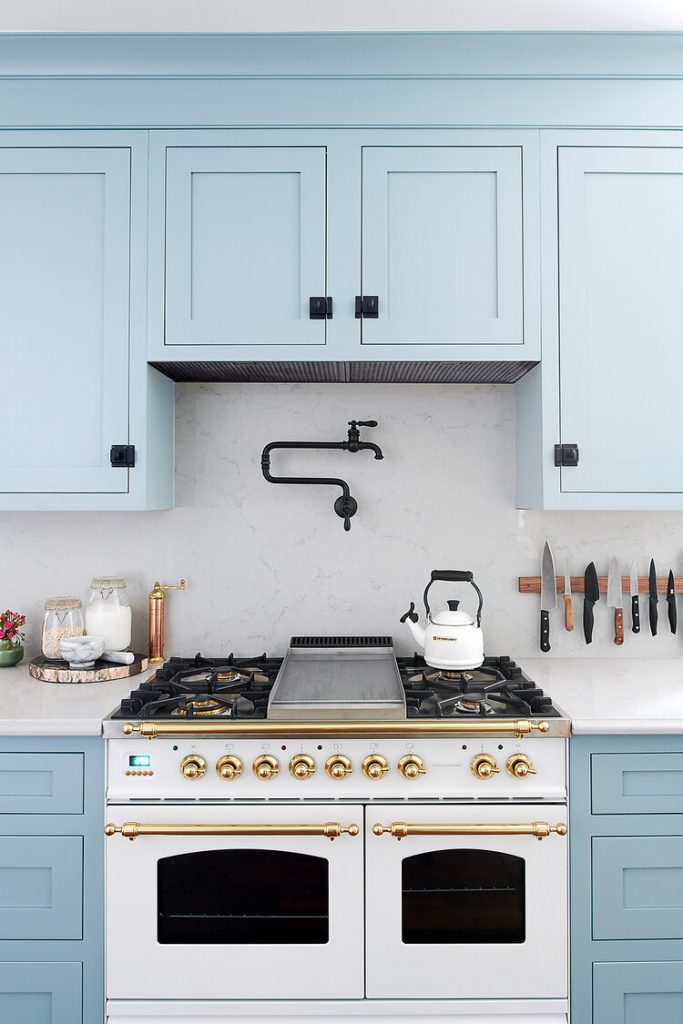
If you follow along on Instagram, you know all about this glorious range we ordered from Italy. It’s 40” wide and was the ONLY one we could envision in this space. I love how the brass knobs POP against all of the powder blue cabinets and matte black hardware (provided by Emtek) in the background. Besides a BANGING range, the other splurge-worthy item we were eyeing was this pot filler from Kohler. We are obsessed with the nostalgic shape and matte black finish. We were so thrilled to partner with Kohler on this project. They stepped in to provide not only the Artifacts Wallmount Pot Filler, but also the Whitehaven Undermount Double Bowl Farmhouse Sink and Artifacts Pull Down Faucet (below) as well as some items in the butler’s pantry you’ll see in the next post.
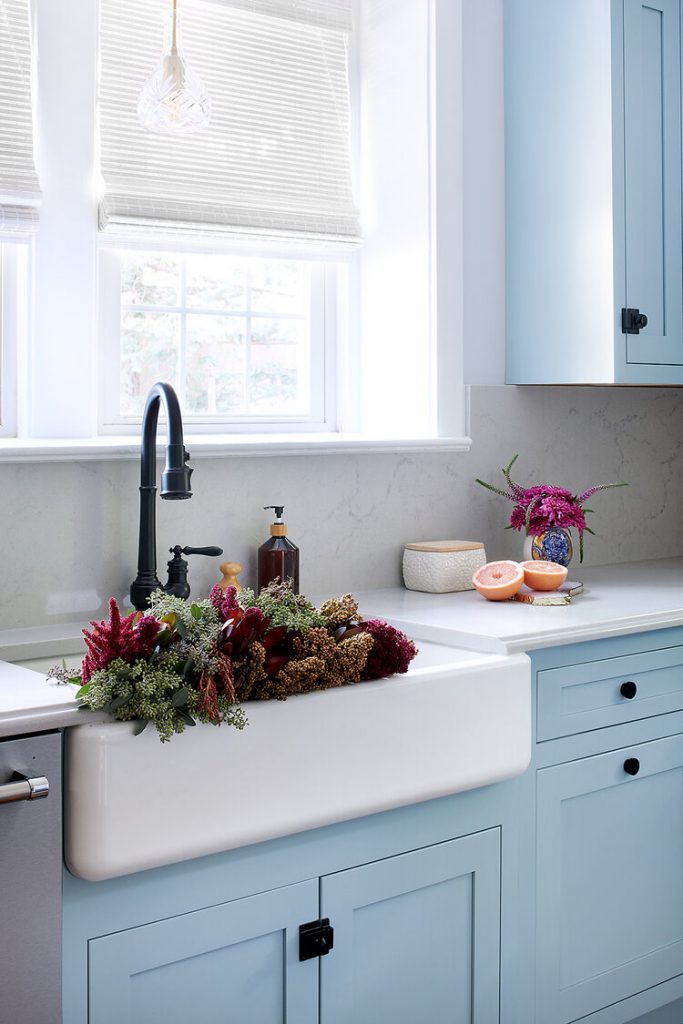
We have been dreaming about a new sink ever since we moved into the home (and especially during the renovation when we were washing dishes in the powder room). This sink is what dreams are made of. It’s super deep, so you can hide all those dishes you’re ignoring. 😉 We also love that there are two sections, which really helps with dish washing efficiency. This farmhouse sink is easy on the eyes too – and we’re all about form marrying function.
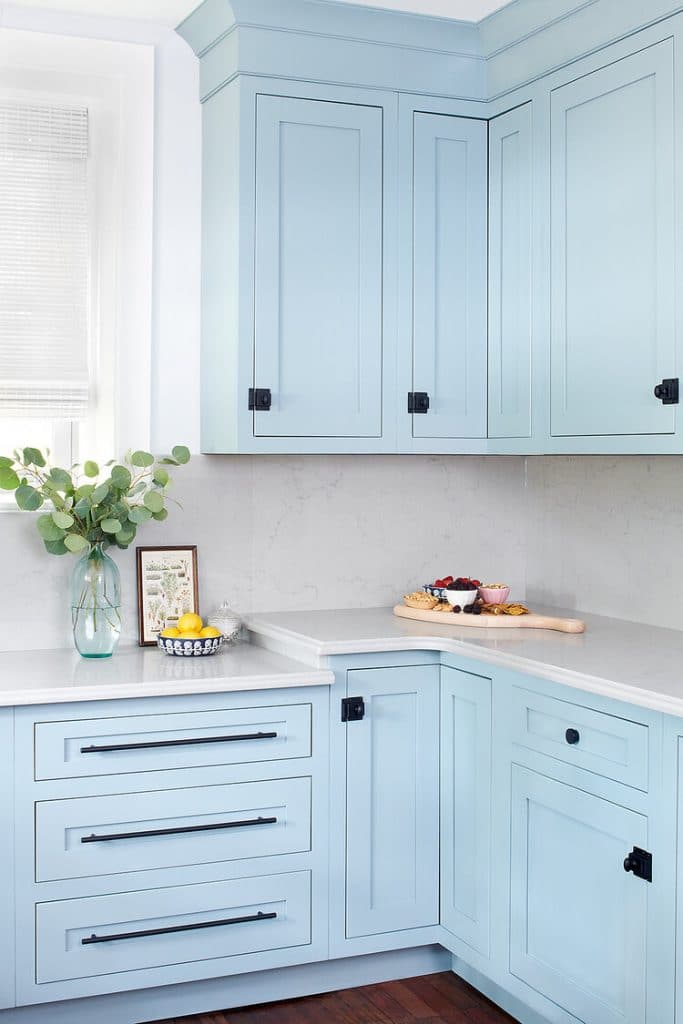
Another element of the kitchen that we’re super thrilled with is the countertop and backsplash. We partnered with Caesarstone for the material and Classic Rock on the fabrication. The material we chose for the kitchen and butler’s pantry was Georgian Bluffs. We wanted to keep the spaces consistent and this soft and soothing grey tone was PERFECT for both rooms. We were really excited to use Caesarstone’s quartz in our space because it is dense, low maintenance and super durable. The surface is also heat, scratch and stain resistant, which is necessary in a high-traffic kitchen.
Classic Rock was the local fabricator we used for the counters and full height backsplash and we were really impressed with their handiwork. Fabricating a full height backsplash is a TALL order (pun intended) and they really rose to the challenge. There are a lot of bad installers out there, who will do shoddy work and waste your time with bandaid repairs. Classic Rock got it right the first time and impressed us right out of the gate. Before the installation was scheduled, we were able to see the proposed layout of our stone on their 3D rendering software so we could approve every facet of it, which Alex really geeked out over.
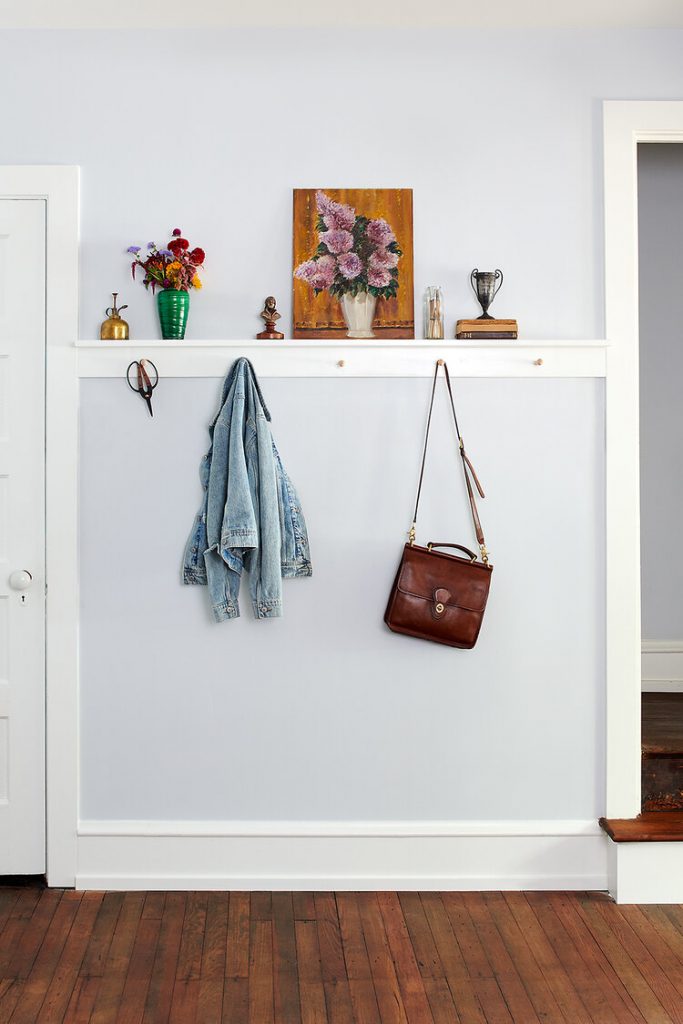
As is true of nearly every room in an older home, we had a few quirks to work around – one being the wall to your right in the room as you enter through the back door. It wasn’t possible to sneak in extra cabinets here, as they would block the walkway. We couldn’t add a table and chairs for the same reason. We spent a few months just STARING at this blank wall, wondering what we could possibly do here to integrate it with the rest of the kitchen. Ultimately, we decided to add a piece of trim with a shelf and wooden hooks to hang coats, jackets and a few other basic necessities. The result is super functional and seamlessly integrates into the flow of the rest of the room. All in all, we’re pretty stoked to have this space completed in time for the holidays – not that we’re doing any hosting. 😉
Stay tuned for part 2 of this kitchen and butler’s pantry reveal, where we will dive deeper into the decisions we made in the oh-so-glorious bright teal pantry we built!
Cheers, Michelle

We typically send these fun little nuggets of info out once per month. We love sharing design tips, travel ideas and our favorite local spots!
"*" indicates required fields