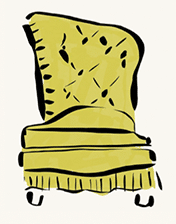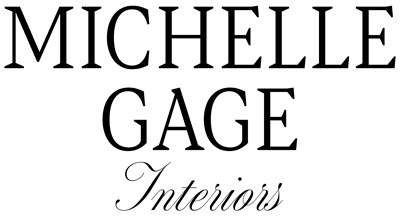Welcome to a “Gentleman’s 1787 Farmhouse In New Jersey” – with whole home décor and renovation work beginning in 2021, we’ve been excited to share this gorgeous project with you for quite a while! Our client surrendered his 18th century farmhouse completely to our vision. The result was a playful infusion of modern comforts and generations old character.
The light and welcoming entry hall is furnished with an antique factory boot rack, bench and hat racks. The adjacent living room’s deep inky blue drenched walls, ceiling and trim draw you in. The unique dimensions of this space lend itself to creating two congregating zones, each anchored with a plush wool rug and tufted leather sofa, accented with layered lighting.
The New Orleans-themed toile wallpaper in the dining room adds a touch of whimsical elegance while harkening back to our client’s Louisiana roots. The bespoke 12-½ foot walnut dining table is new, but the fine detailing makes it feel like it’s been here for years – we commissioned this piece with an amazing local woodworker, adding butterfly joints and other details to give it a truly timeless feel. A pair of spidery chandeliers and an accent lamp on the wood credenza set the ambiance for frequent dinner parties.
We could not imagine this kitchen cabinetry being any color other than dusty lilac! The stunning hue is balanced by a black and white checkered marble floor, light veined quartz seamless backsplash and light oak island. The true star of this space is the large aubergine range – what a beauty! We packed a ton of functionality into this kitchen for a client who loves to cook and host large gatherings.
Just off the kitchen is the breakfast room, papered in a lush jungle print and situated for more intimate dining. The adjacent guest bathroom features a deep wine hue on the wainscoting and trim, with a graphic patterned floor and floral skirted marble sink. These spaces perfectly balance classic charm with modern comfort.
This home office was created for serene productivity – every detail considered in its design down to wall outlet placement convenient for a digital workspace. A rust velvet side chair and boucle footstool make an ideal spot for reading and brainstorming. A beautiful woven wool rug balances the patterned ceiling.
The guest bedrooms – there are three of them! – are all outfitted to be stylishly comfortable for his friends’ and family’s overnight stays. Wallpapered ceilings in floral and starry patterns bring the eyes upward after a long day of fun. Upholstered headboards and colorfully woven rugs create coziness for all guests to enjoy.
The primary suite is a vibrant respite space and sanctuary perfect for recharging the social battery. A custom upholstered floral-patterned headboard layered over floral wallpaper brings whimsy, while walnut burl nightstands and dresser paired with textured lighting fixtures add sophistication to this bedroom.
The bathroom’s classic tile patterns feel fresh by playing with color and scale. Snake motifs are carried through the antiqued brass hardware, the toilet room wallpaper and the herringbone zig-zag of the green tile that wraps on all walls. A walnut vanity with a chunky counter and delicate lighting and mirrors grounds the space.
We love doing whole home transformations – by molding the house’s function and aesthetic to fit the client’s desires and needs, the end result tells a complete and cohesive spatial story. If you have a project you’re looking to start – whole home or otherwise – we’d love to get in touch!



"*" indicates required fields
We typically send these fun little nuggets of info out once per month. We love sharing design tips, travel ideas and our favorite local spots!
"*" indicates required fields