We are delighted to introduce you to our latest project reveal, Peach Perfect in Philadelphia! Attributed to famed Philadelphia architect Frank Furness, this design pays homage to the original architectural elements from the 1850s – with our client’s eclectic style sprinkled throughout.
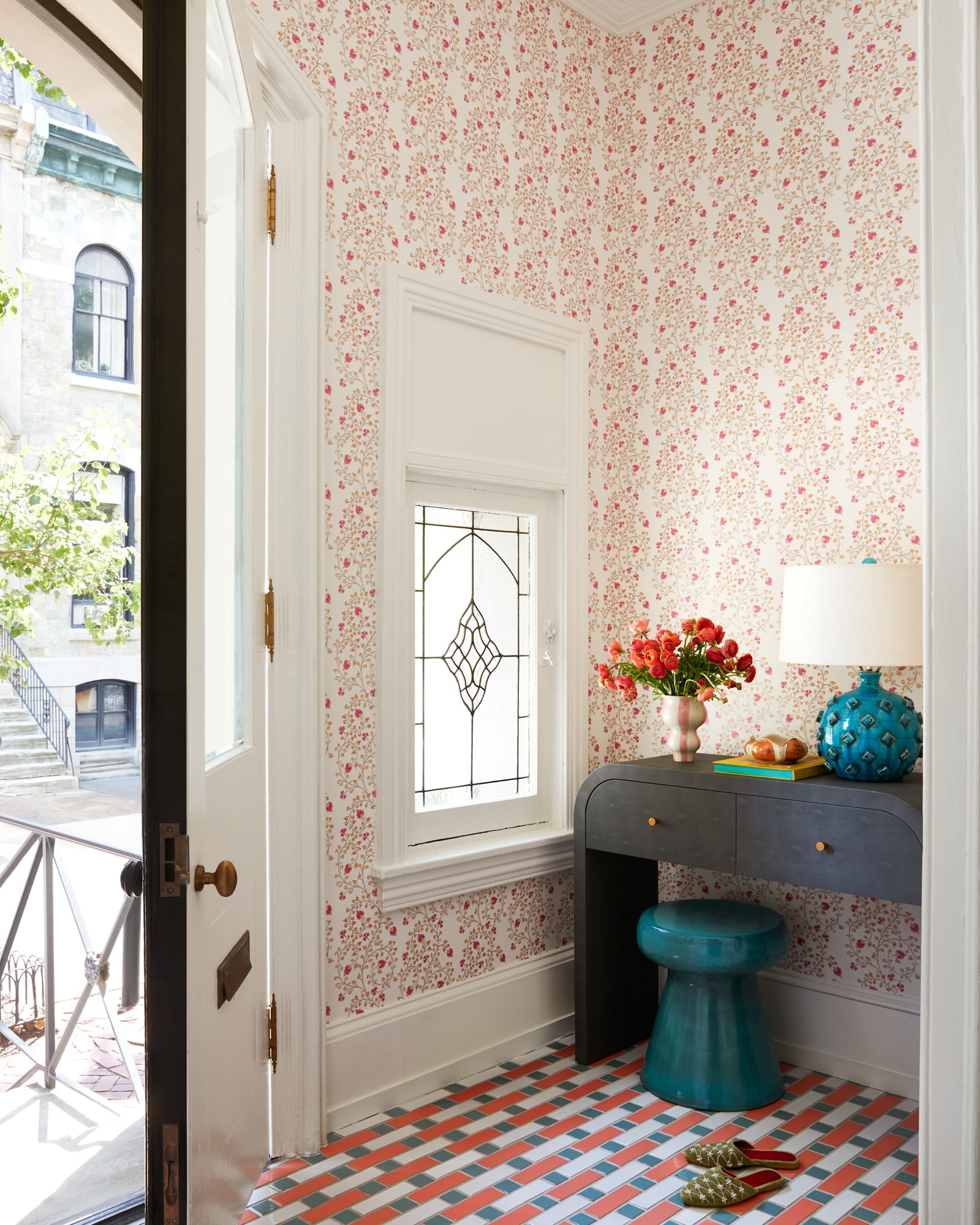
When we signed on for this project, the main hurdle ahead of us was to move the skinny galley kitchen from the middle of the first floor to the back of the home. Throughout the rest of the space, we combined bold hues with sentimental furnishings and one of a kind works of artwork that highlights and maintains the original character of this Rittenhouse Square townhouse.

This young couple wanted to improve the functionality of their home, as they planned to grow and host their existing family. The flow of the first floor desperately needed an update – but we weren’t willing to trade style for function, so we needed to get clever! We devised a plan for a remodel that reflected their vibrant styles and colorful personalities, all with their beloved art collection in mind.
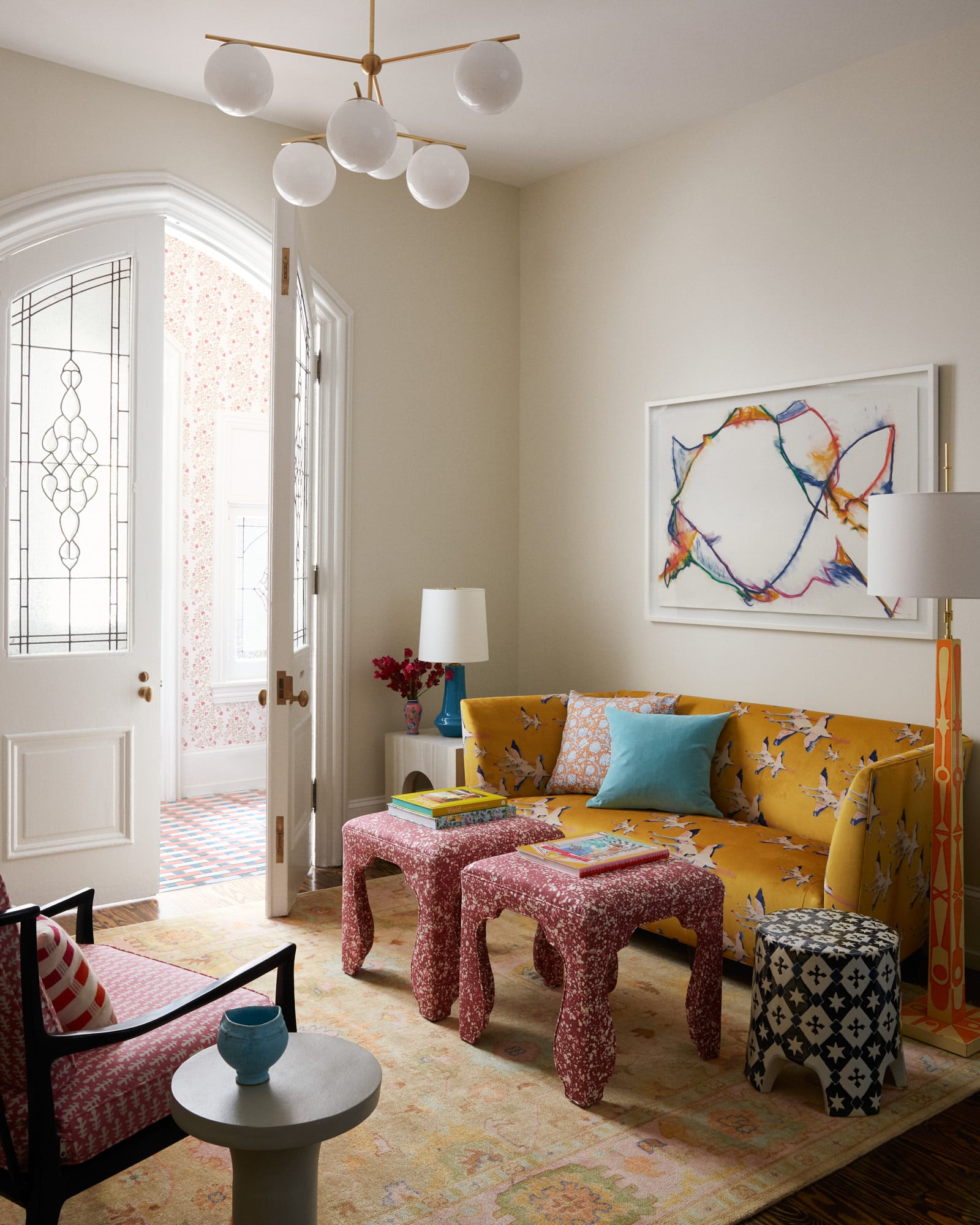
Now that you know the project’s intent, shall we step into the home?
The moment you enter the front door, artisan block print wallpaper and quirky colored tile welcome you in. This space is perfect for guests to leave shoes, coats and additional belongings before they make their way into the rest of the house. It’s a breath of fresh air, blocking out the chaos of the outside world.You are then greeted by an original set of French doors, ushering you into the living room.

Our lovely client was gifted fabulous pieces of artwork from her mother and vintage furnishings from her grandmother. Luckily for our design vision, they paired perfectly! We knew these special pieces carried deep sentimental value and wanted to make sure we could incorporate them throughout the home in a thoughtful way. The vintage sofa was reupholstered with a yellow velvet soaring crane fabric and the accent chair was given a facelift with a quirky apricot and bubblegum pink block print pattern. The swirl of colors welcomes you to explore the rest of the home, leading you onward to the dining room. The extendable dining room table features a hidden leaf that rotates underneath the table (so no need to store it elsewhere). Underneath, an easy-to-clean patterned rug helps to keep spills and stains at bay. All of this helps make hosting a breeze!
Printed cushioned seats make this room enjoyable for large family gatherings. The glass and brass chandelier above look as if it could have been original to the home. It’s very fitting of the time period in which this house was lovingly built.
Before we got our hands on the home, there was no flow throughout the first floor. The kitchen was too cramped for these culinary lovers. They needed more storage and space to prep. Not only did the kitchen need to change, but the first floor was missing a powder room. We added one in, outside of the kitchen. These changes alone made this home a million times more functional!



We designed a kitchen as cheerful as those who will be cooking there. With an eclectic flair for color, pattern and fashion, we designed a space that speaks to our client’s sense of whimsy. Pale blue cabinets seemed so fitting for this home – but the sherbet peach tile provides an unexpected twist to the colorstory. The accents of lilac trim send our hearts a-flutter! This kitchen is truly one of a kind – it’s just so joyful!
Moving this kitchen to the back opened up their space and allowed the light from their exterior French doors to flow throughout the first floor. Ample counter space and considerate storage for all of their cookware and books enable them to get creative and explore new recipes.
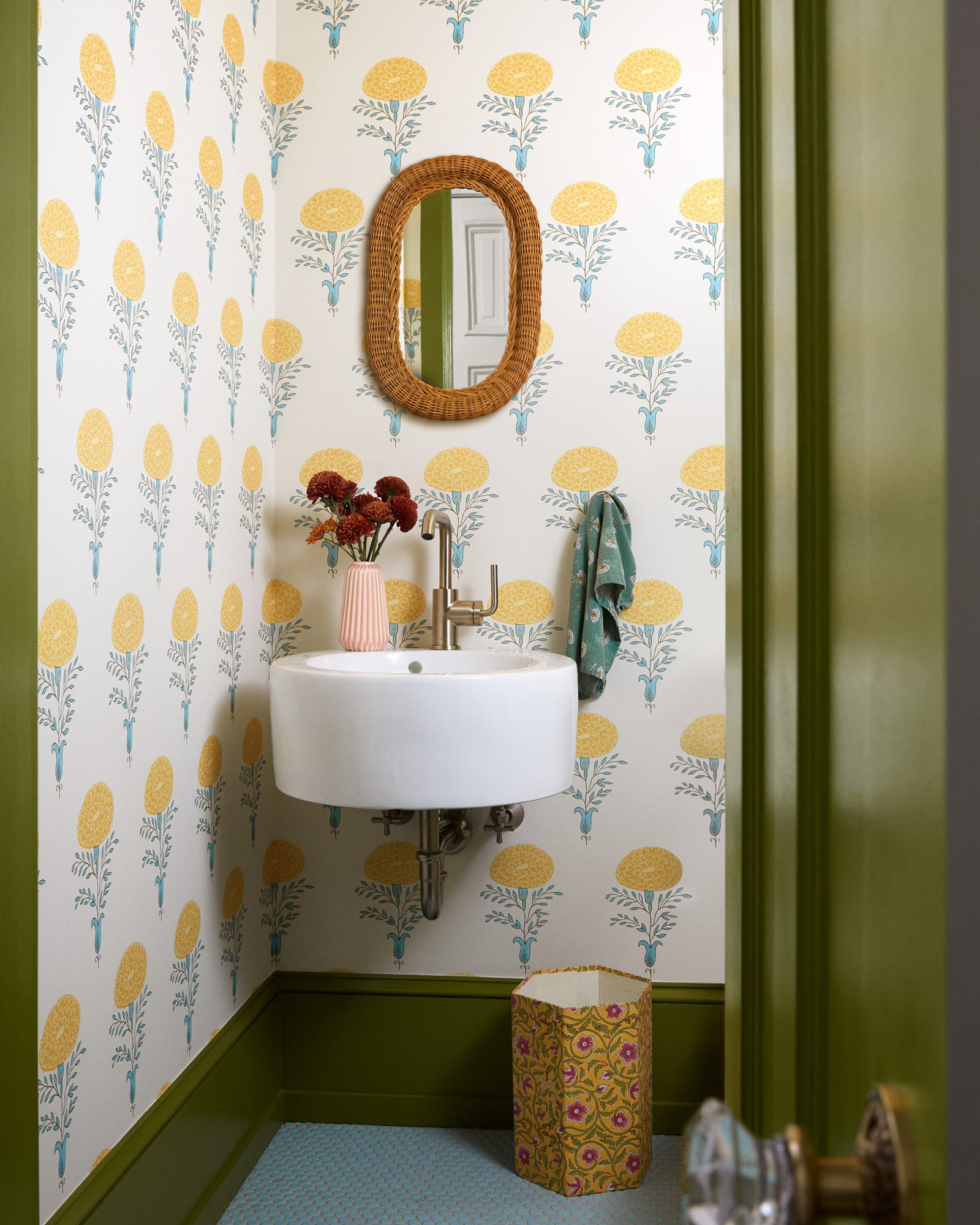
The first floor powder room, a new addition, has an earthy olive green trim and a yellow ceiling – pulled from the pops of yellow in the floral block print wallpaper. We matched the wide trim to the original baseboard width throughout the home and pulled in a blue penny tile (that matches the stems of the flowers in the wallpaper print) making this room cohesive, cheery and bright.

On the second floor, a cozy color-drenched den invites you in. We wanted to do something a little bit funkier in this space, so we proposed a color block paint technique. This helps to play up the incredible tall ceilings, while also making the room feel cozy.

The master bedroom bestows an original fireplace, matching nightstands and an upholstered headboard. We designed a serene retreat away from all the saturated hues downstairs – but we didn’t skimp on the pattern here. Muted blue block printed wallpaper and a glass bubble chandelier add a soft touch to the bedroom and encourage relaxation.

The on-suite bathroom reveals ocean blue shower tile paired with adorable lilac octopus-painted floor tile. A curved quartz backsplash and vertical vanity lighting add a modern feel. An added door makes this bathroom accessible through the hallway by our client’s request (for guests). The tall storage cabinet paired with his and her sinks make getting ready for the day a breeze.

We are so grateful to have designed such a cheerful and eclectic forever home for our clients. Feeling inspired to bring your home dreams to life? Let’s Chat!
For more project reveals, subscribe to our newsletter and view our portfolio. For more instant updates, follow along on Instagram.
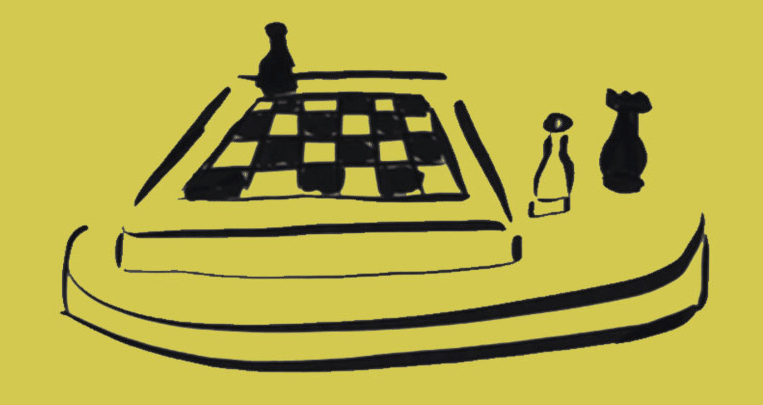
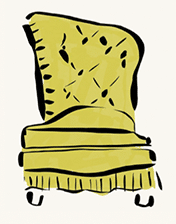
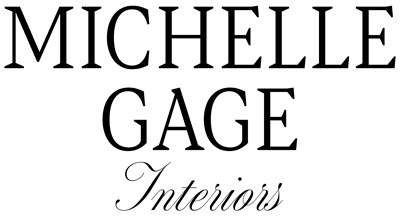
"*" indicates required fields
We typically send these fun little nuggets of info out once per month. We love sharing design tips, travel ideas and our favorite local spots!
"*" indicates required fields