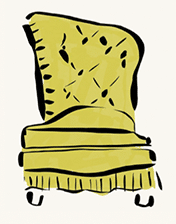Tasked with turning this new build into a jewel box of treasures, our design team got straight to work mixing bold patterns and daring color pairings. This happy homeowner wanted us to bring the drama and moody vibes that would set her home apart from the rest. We delighted in decorating this space so that it was both colorful and comfortable – with custom drapery, velvet upholstery, luxurious materials (marble, burl, faux horn), unlacqurerd brass lighting and incredible artwork.

