Let’s take a jaunt through the Colors of St. Croix in Radnor! Our clients had initially undertaken a significant renovation on their own – their laundry and mudroom, kitchen, butler’s pantry and primary bathroom – but quickly found themselves entangled in all the decisions and details. Enter the Michelle Gage Interiors team.
As experts in interior design and project management, we got the ball rolling on this renovation – selecting all materials and finishes at once, coordinating samples, compiling pricing and advocating for the clients’ functional needs while working with our excellent trade partners.
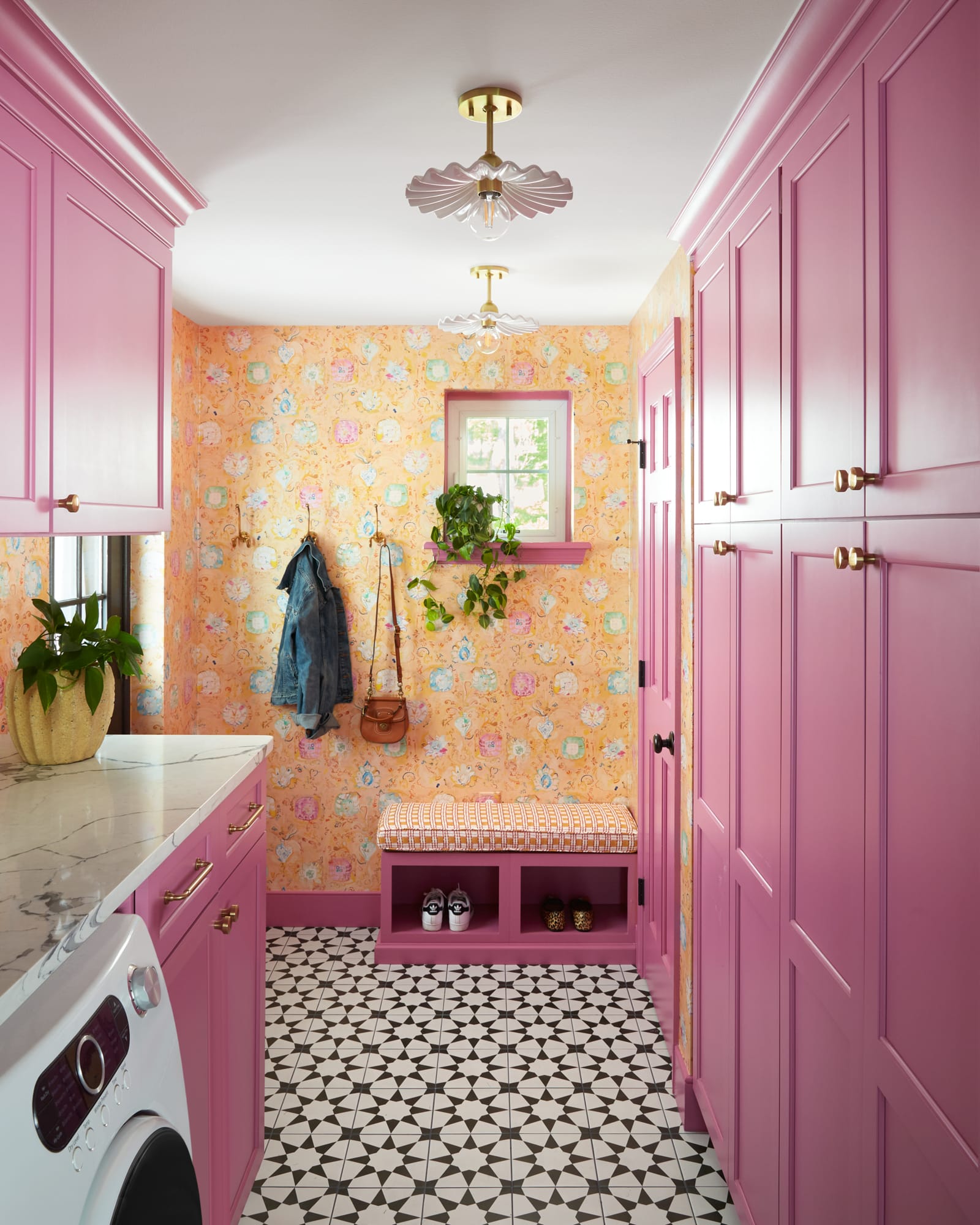
The mudroom/laundry room, kitchen and butler’s pantry serve as the main hubs of activity for this family of four – each space was designed to stand on its own while also creating cohesion throughout the home and still meeting its essential purposes. The homeowners requested as much storage as possible, so we worked with our trade partners to cleverly fit cabinets, drawers and shelving into every possible nook and cranny of the existing footprint of this historic residence.
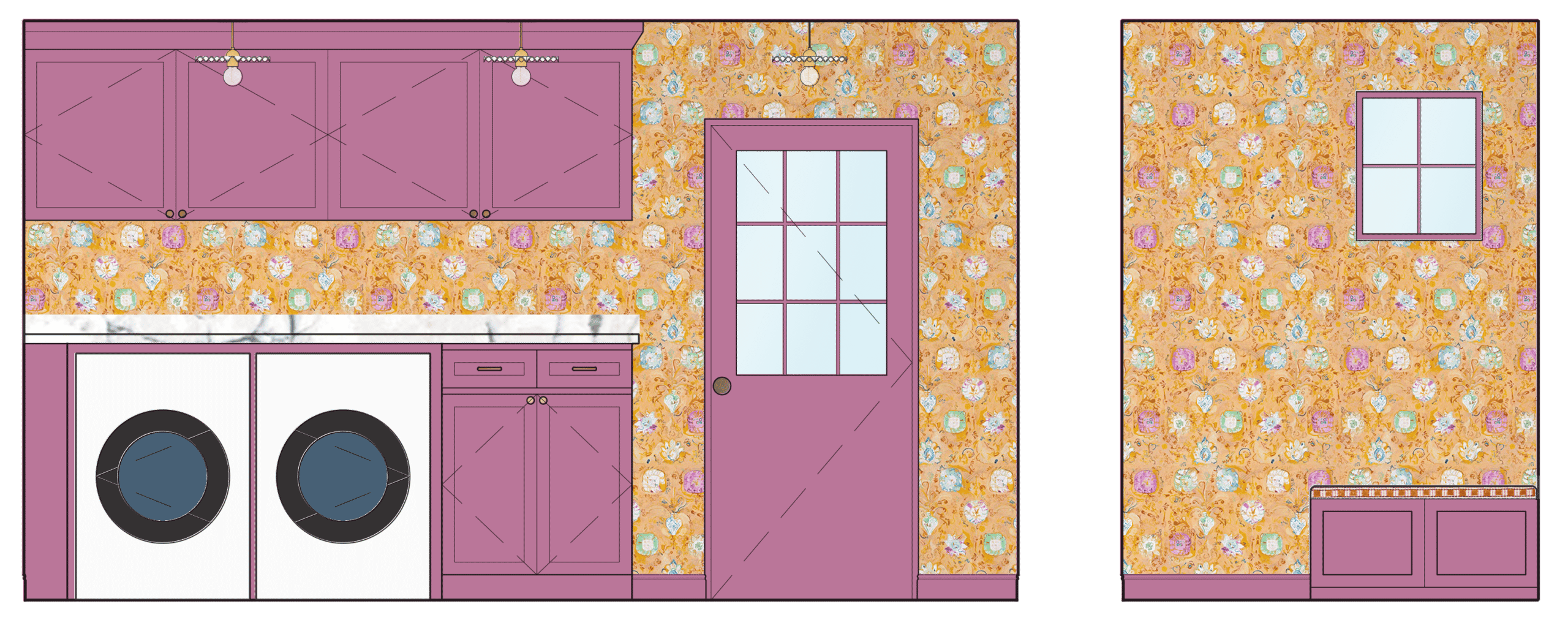
This laundry and mudroom transforms what was previously a purely utilitarian zone into a room where it is a joy to fold laundry and restock the pantry. We added a full closet and plenty of built-ins to the original layout – maximizing functionality and design.
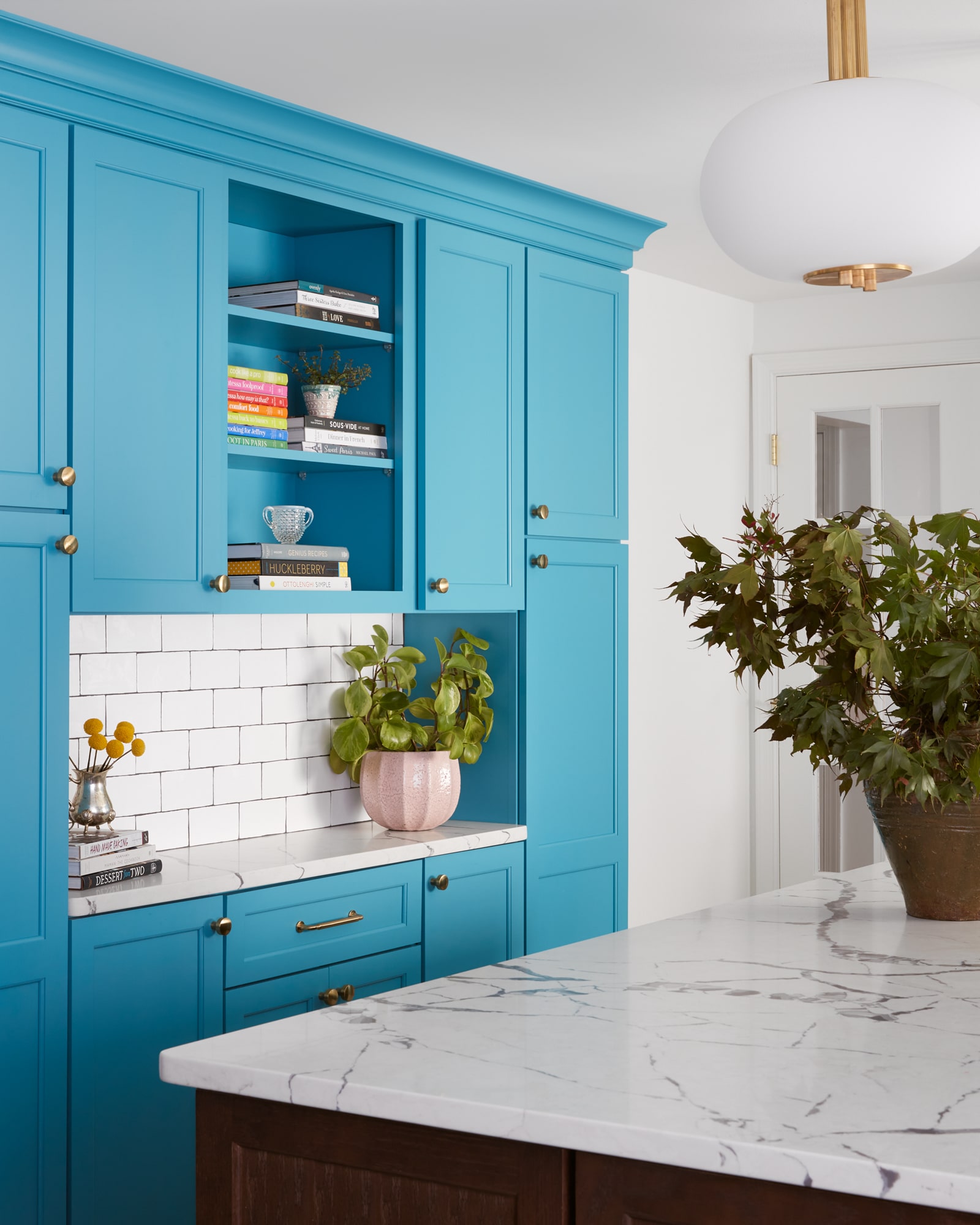
In the kitchen, the teal cabinets house tons of considered storage – an appliance garage and strategically located outlets create perfect prep spaces. Open shelving in clever nooks were designed for cookbook display.
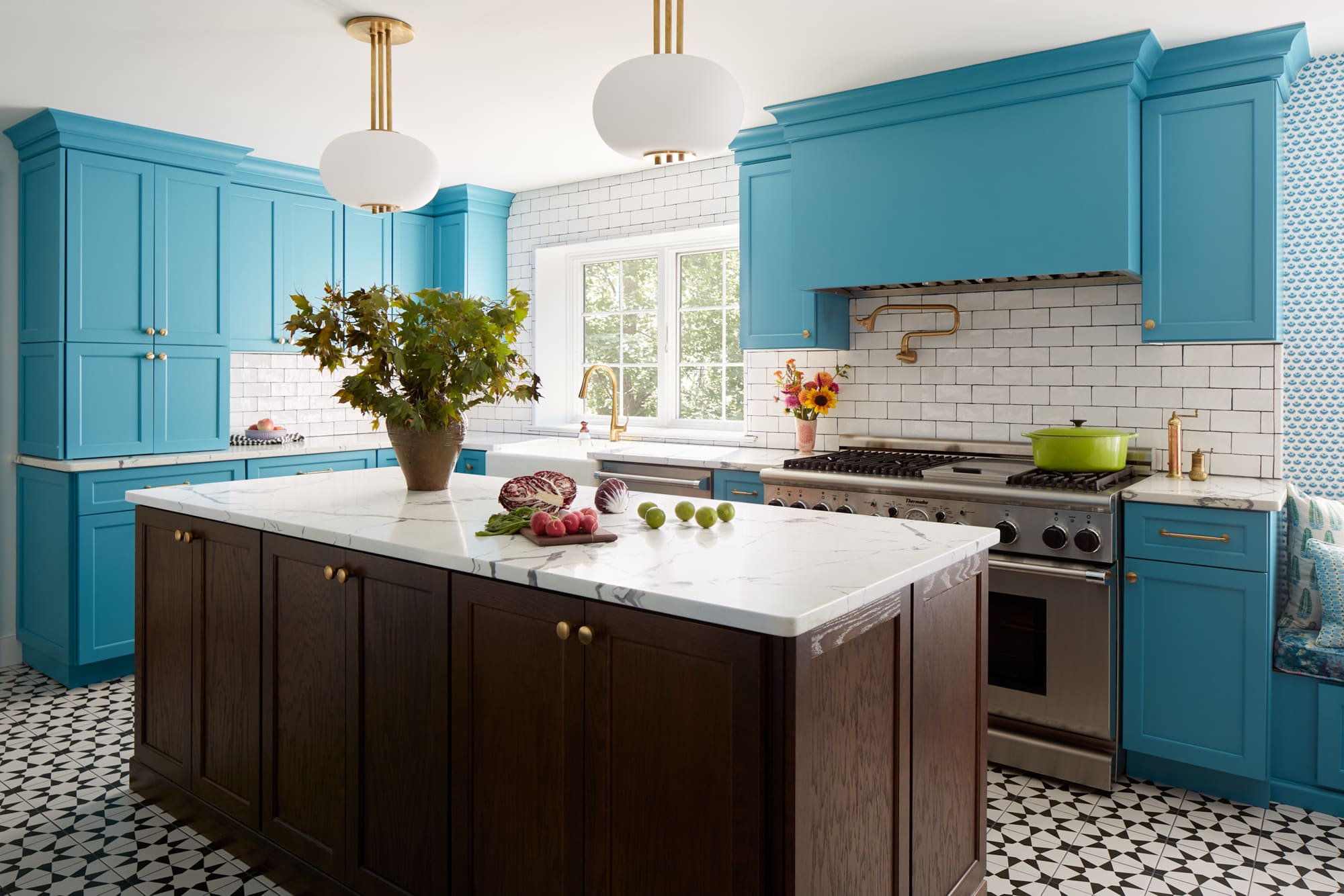
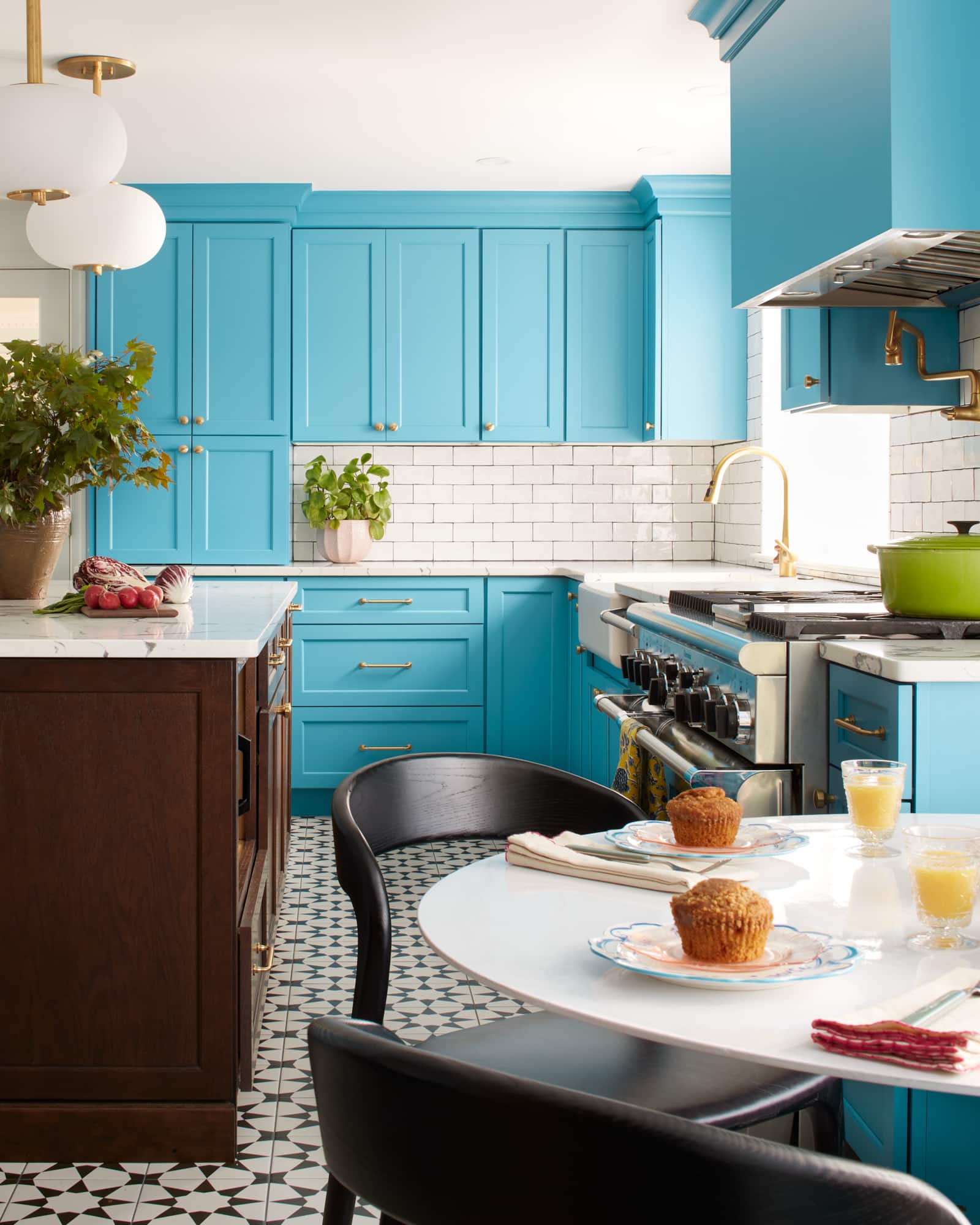
By making some strategic tweaks to the original kitchen floor plan – moving the waste compartment and microwave to the island, relocating the refrigerator to be in the pantry zone – we increased the counterspace and overall functionality.
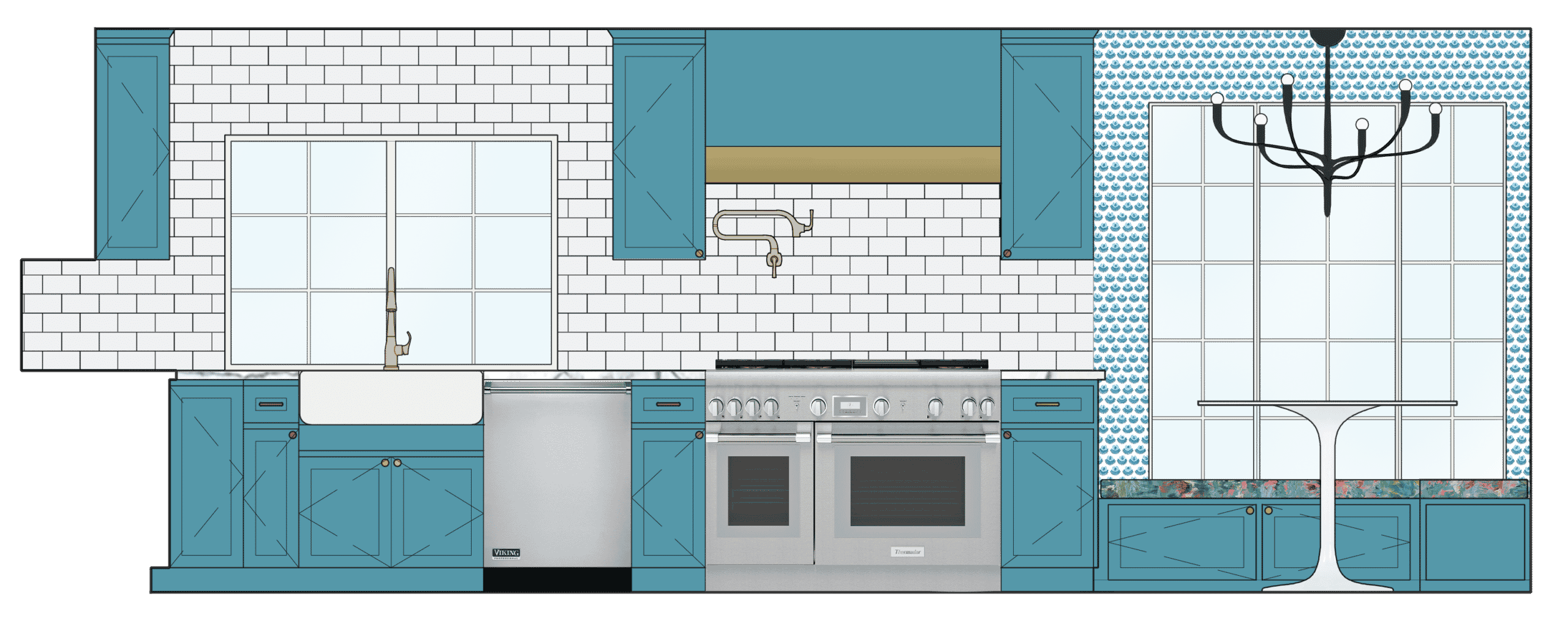
What was previously an unused zone of the kitchen transformed into an artfully layered breakfast nook by the bay window. We created a cozy corner for lounging and family dining by sourcing appropriately proportioned furnishings, designing the cabinet base and adding curated pillows to the upholstered banquette cushion.
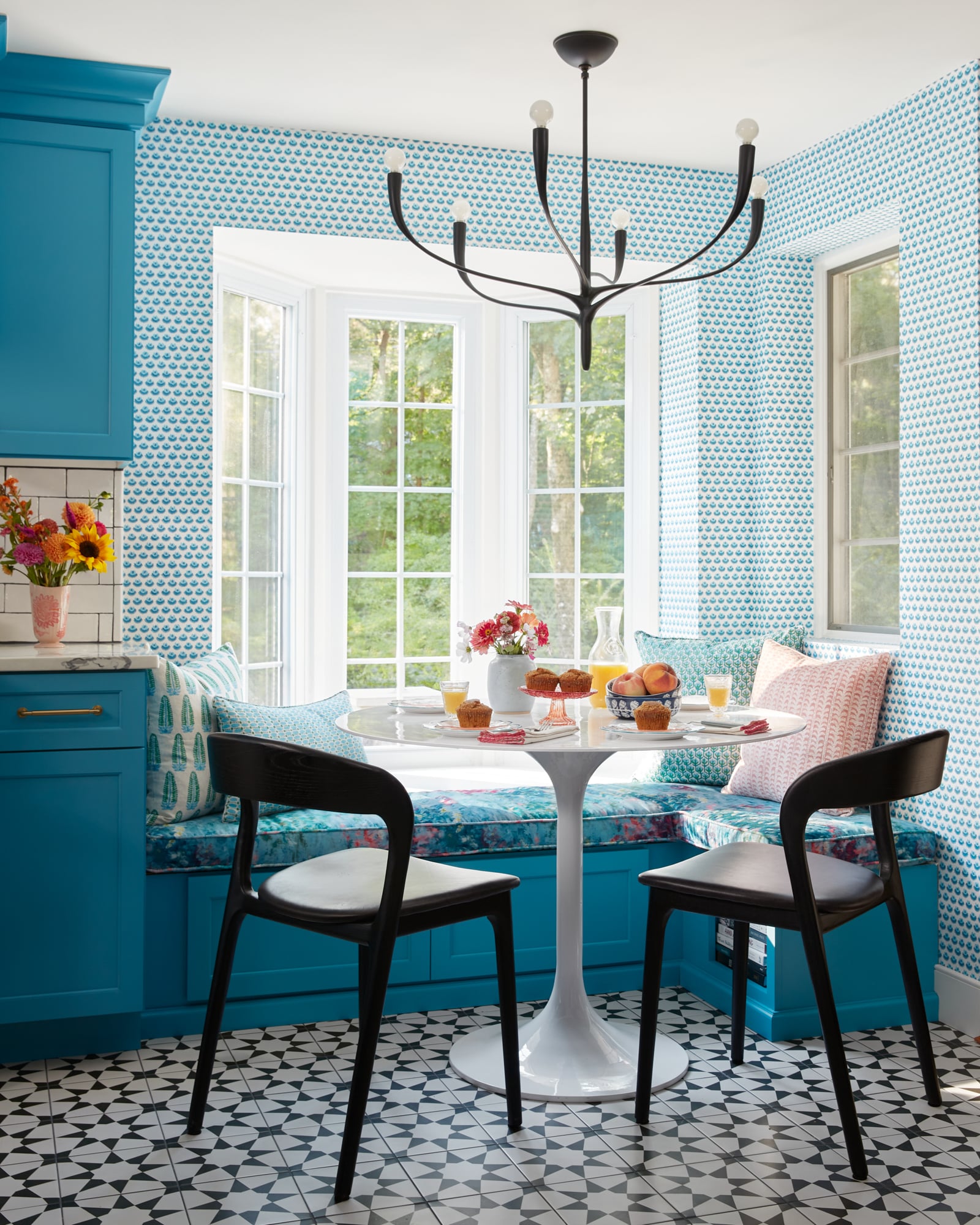
The butler’s pantry, located just off the kitchen, is nestled between hand-hewn structural posts original to the home’s 18th century roots. We added lush custom green cabinetry, artisanal wallpaper and a compact wine fridge for a fresh take on a quirky enclave.
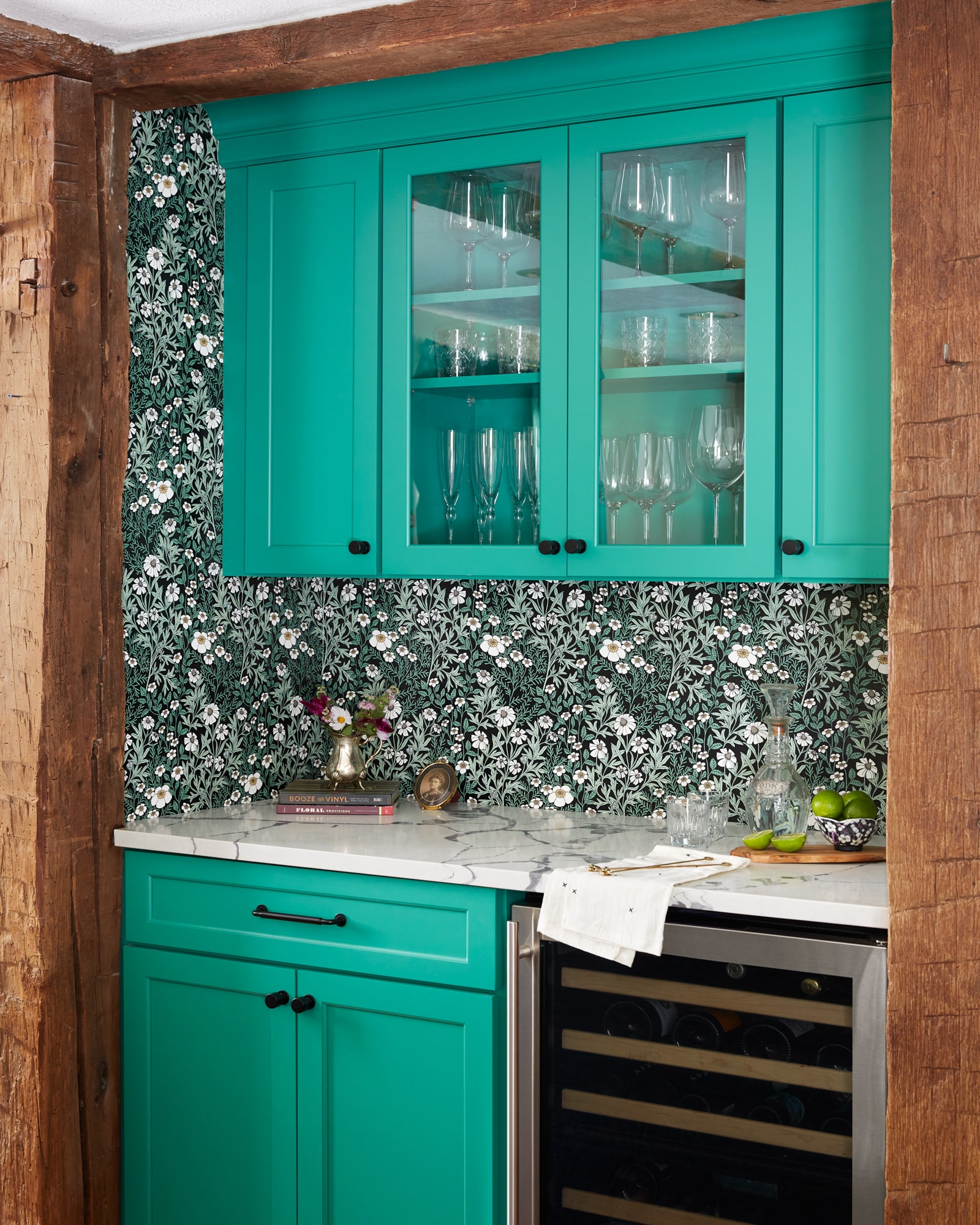
To fulfill our client’s request for a spa-like primary bath, we sourced handmade floor tiles as the pattern vehicle for this serene space. In the shower, glass panels let the light flow through the room, while hidden niches and a corner bench allow for a comfortable experience. The overall layout of this room remained the same, but with some thoughtful adjustments to the vanity height and design of the shower and soaking tub, this bathroom became a place of respite.
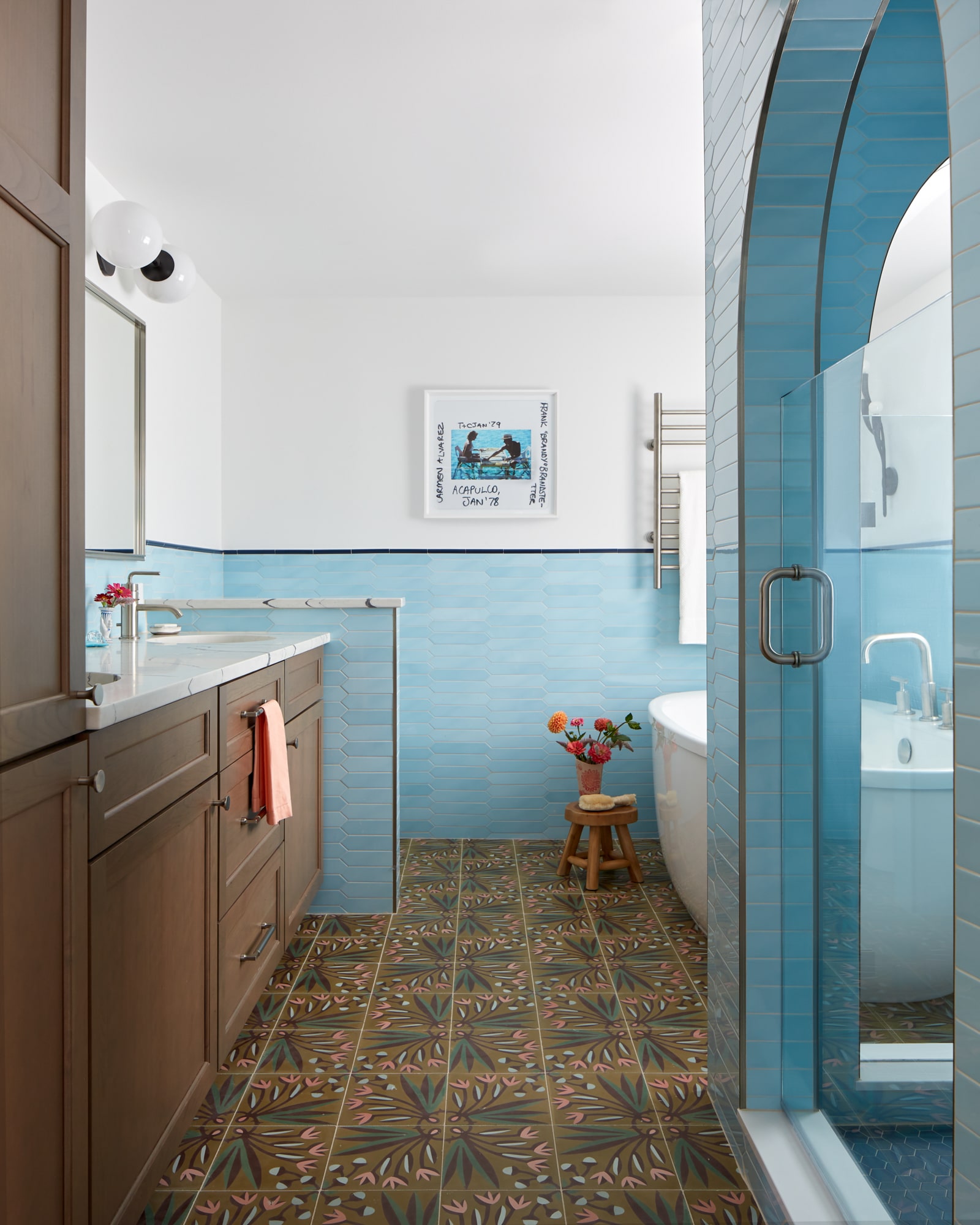
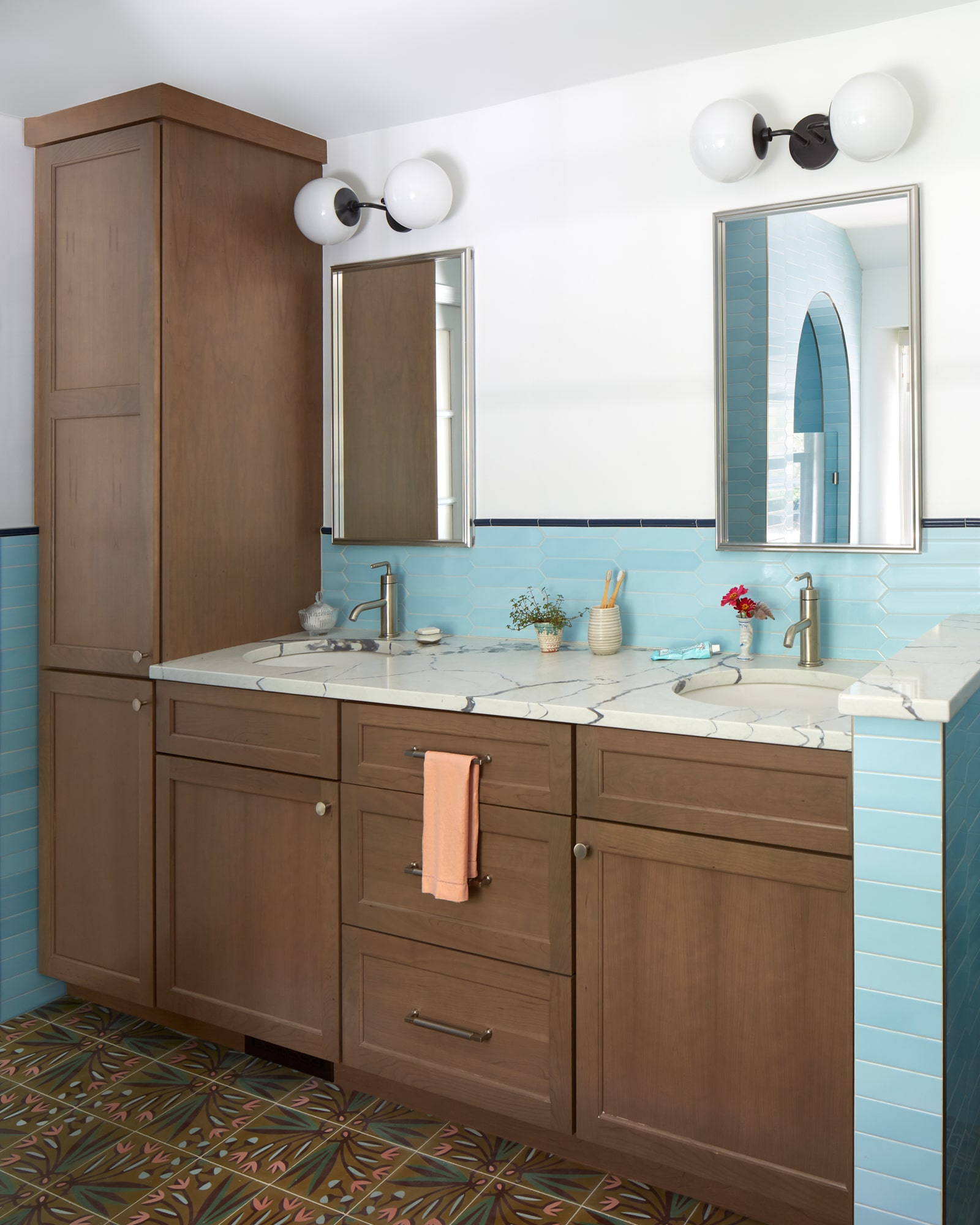
Creating vibrant, highly functional spaces that connect this historic home to its busy, young inhabitants was top priority for us. In addition to our curated selection of durable materials that deliver on color and style, the success of the project can be attributed to our top-notch project management and the partnership of excellent contractors. Working with the right people can make all the difference and this project benefitted greatly from open lines of communication, professional accountability and a shared creative vision between ourselves, our trade partners and our trusting clients.
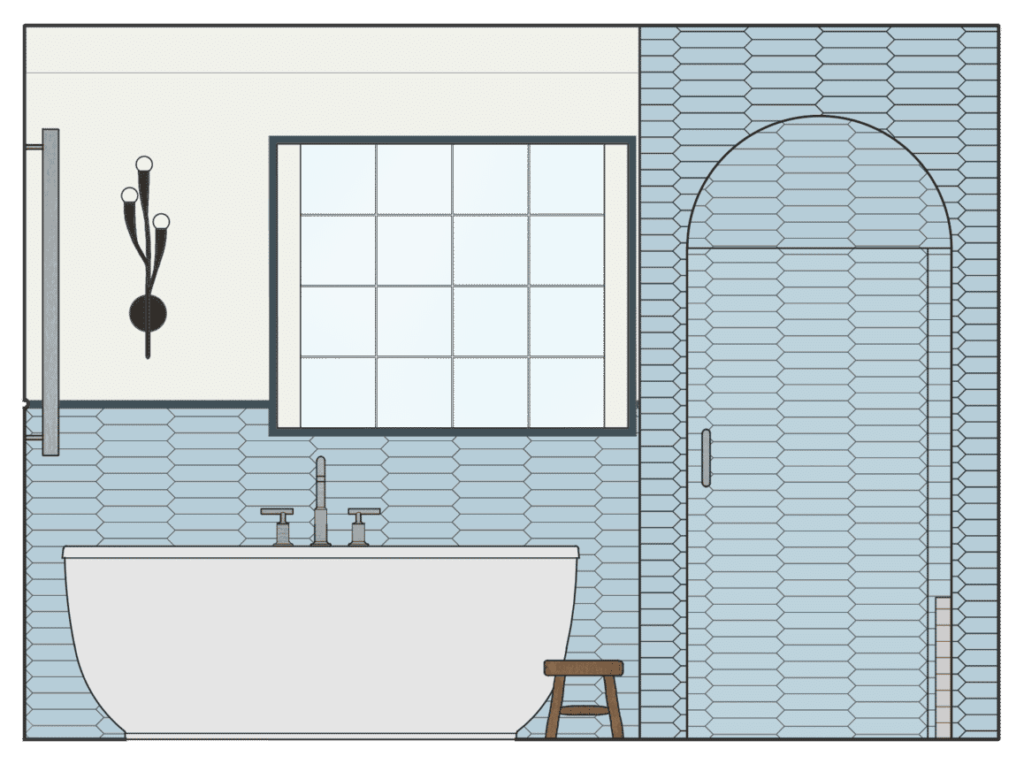
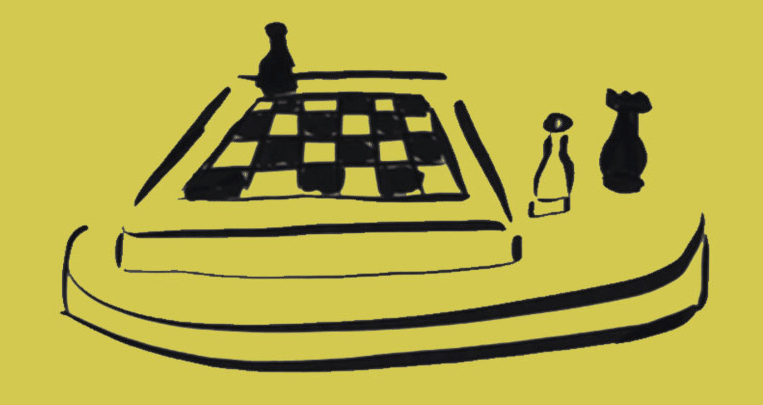
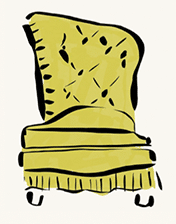
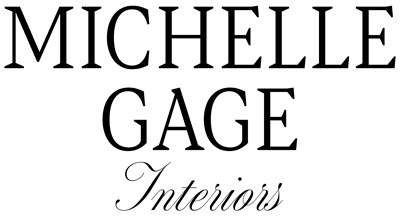
"*" indicates required fields
We typically send these fun little nuggets of info out once per month. We love sharing design tips, travel ideas and our favorite local spots!
"*" indicates required fields