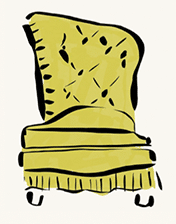Green With Envy Nursery For Twins
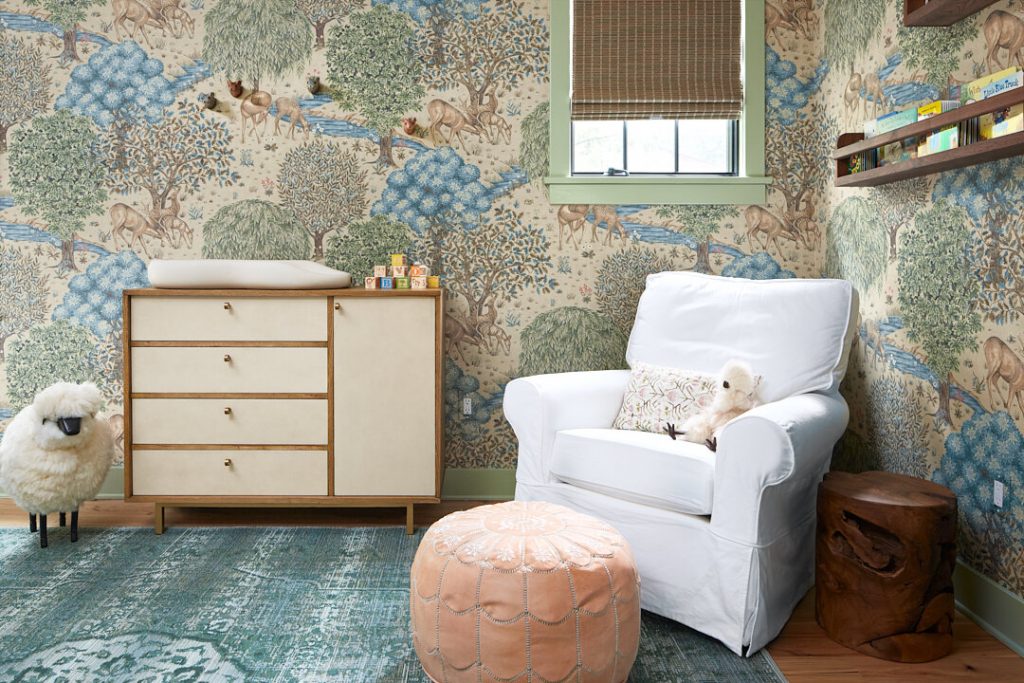
This space started as a blank canvas and we were tasked with creating a soothing sleep space for our client’s expectant twins. We were so excited to find out that they were having both a boy and girl – and wanted to give them a room that was gender neutral. We landed on a green and brown color scheme, skipping the pinks and blues. We brought in natural materials (leather, wood, rattan) to compliment the theme in the wallpaper…
Serene Sleep Sanctuary In St. Michaels
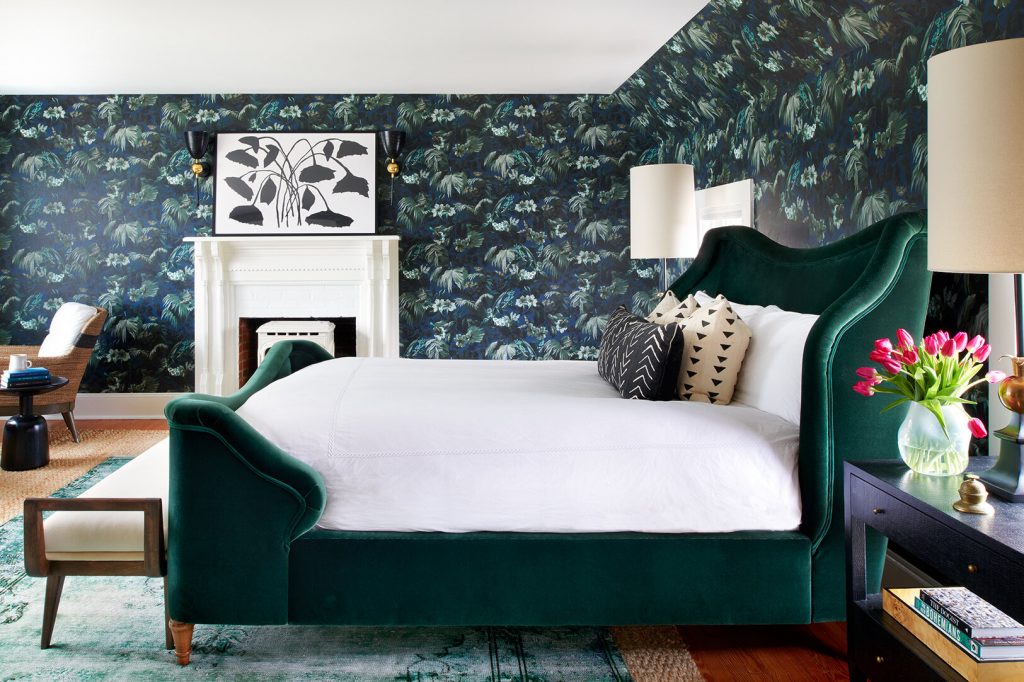
We are so excited to share this lush master bedroom with you all! It’s been a long-time coming. This project was completed many months ago, but since the clients aren’t local (the home is in Maryland, we’re in Pennsylvania) it took some time to find the right day to have the photoshoot…
A Bold And Bejeweled New Build
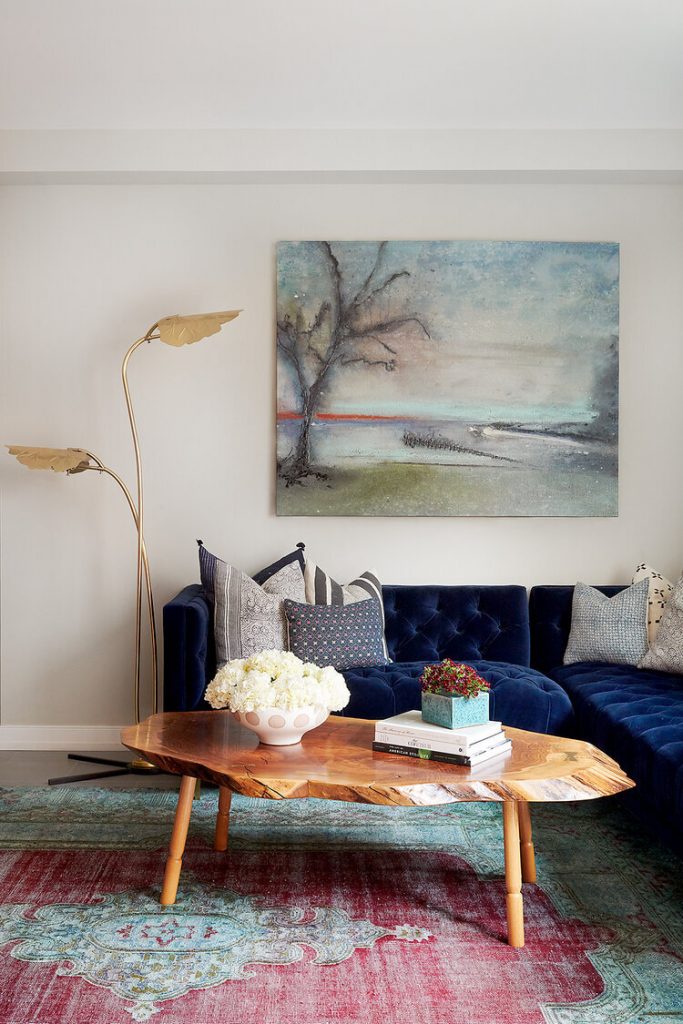
I could probably just do a mic-drop after sharing this image of this teal bookcase. If I’m being honest, it might be one of my favorite furniture pieces of all time – closely followed by the custom live edge bed in this home’s master bedroom…
Reveal: Pretty Lively Penthouse Loft
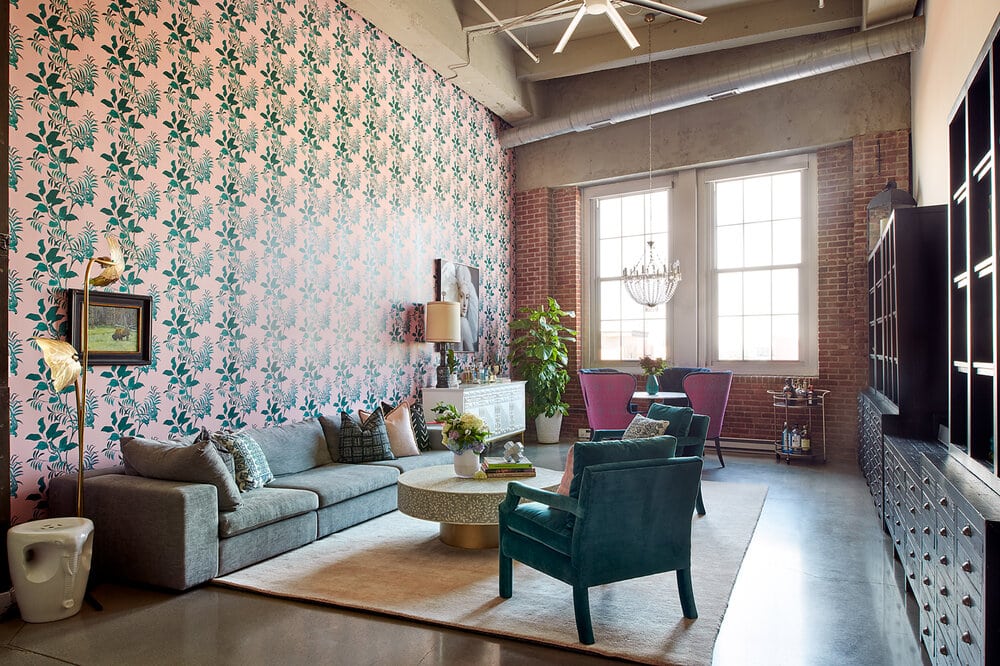
I must admit, this post is a bit overdue, as we shot and received the final photos from this space last summer. To be fair, we shared it on our portfolio, all over Instagram and it even made its debut in Design Sponge as one of their final articles before closing up shop. To say that we’re obsessed with this home is an understatement…
Our Forever Home – The Kitchen
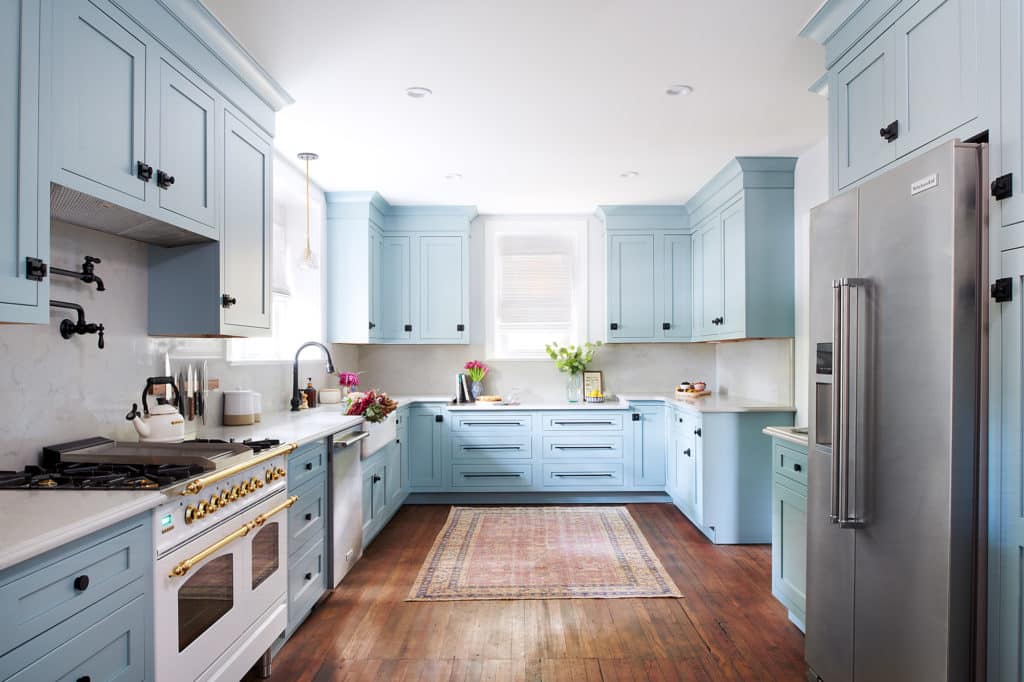
If you’re new here, you might be somewhat unfamiliar with our latest home project. In addition to working on client jobs, my husband and I are currently in the process of fixing up the 1927 old stone home we purchased two years ago. We’ve made some SERIOUS progress, completing our living room, dining room, master bedroom and studio space last year. This year, our focus was primarily fixed on our kitchen and butler’s pantry…
Our Forever Home – Butler’s Pantry
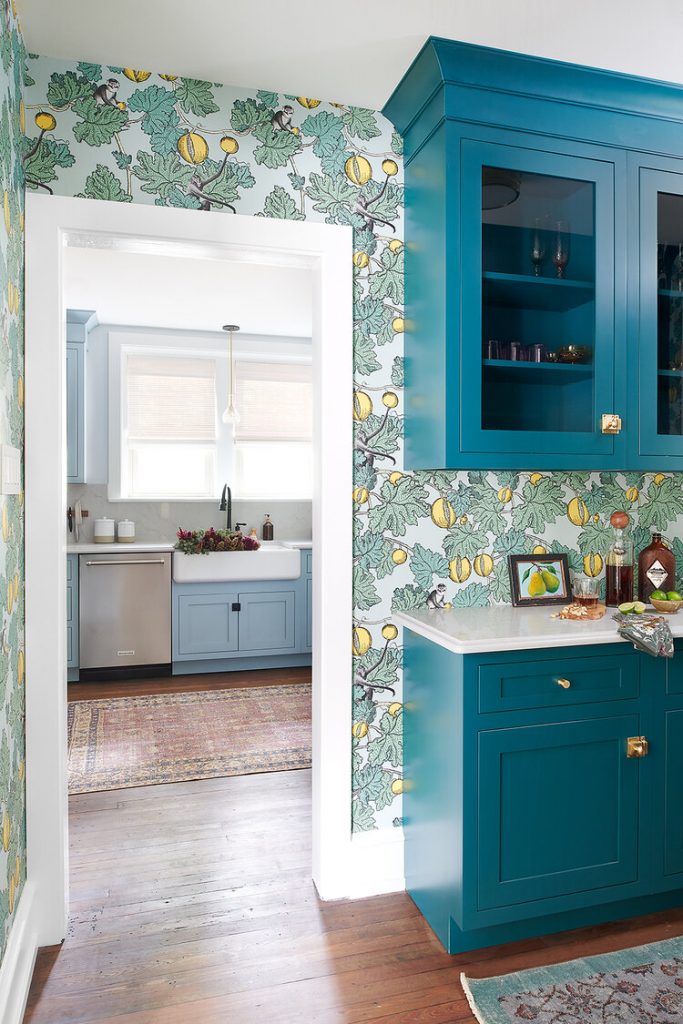
The butler’s pantry has been a long time coming. While Alex was hunting for a home with a stone exterior (check), I was desperately searching for one that featured a butler’s pantry (check). This small space in between the kitchen and dining room is the perfect connector. In keeping with that idea of the three “meal spaces” working as one, we wanted the butler’s pantry to have elements of both spaces present…
